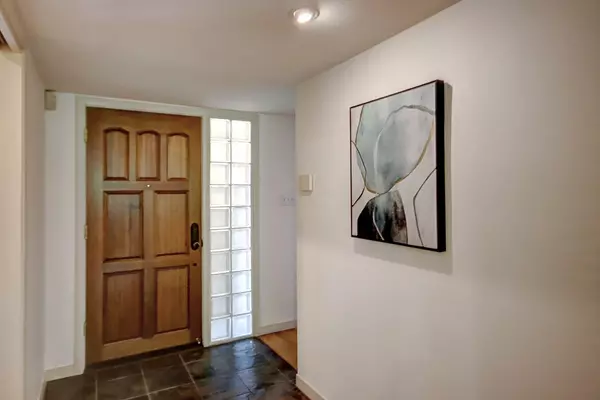$785,000
$699,000
12.3%For more information regarding the value of a property, please contact us for a free consultation.
4 Beds
2 Baths
1,770 SqFt
SOLD DATE : 07/19/2021
Key Details
Sold Price $785,000
Property Type Single Family Home
Sub Type Single Family Residence
Listing Status Sold
Purchase Type For Sale
Square Footage 1,770 sqft
Price per Sqft $443
Subdivision South Land Park Terrace
MLS Listing ID 221070122
Sold Date 07/19/21
Bedrooms 4
Full Baths 2
HOA Y/N No
Originating Board MLS Metrolist
Year Built 1951
Lot Size 9,148 Sqft
Acres 0.21
Property Description
Quality and grace are the hallmarks of this 3 / 4 bedroom home on one of South Land Park's most desirable streets. You'll fall in love the minute you walk in, looking through the spacious living room with views of the lush, meandering garden filled with japanese maples and many flowering trees and shrubs. Features include beautiful hardwood floors, crown molding, a gas fireplace, recessed lighting and Blomberg dual pane windows. The kitchen has been updated with custom cabinetry, stainless steel appliances and a dining bar looking over Crestwood Way. Two tile bathrooms, one with a solar tube and stall shower, the other with a skylight, soaking tub and separate shower adjacent to the master bedroom. A knotty pine basement room with a large window works as a bedroom, office or retreat. Above the floodplain, with great storage throughout, a whole house fan, laundry sink and newer 40 year dimensional comp roof, this terrific house is ready to move in and enjoy!
Location
State CA
County Sacramento
Area 10822
Direction South Land Park Drive, east on Crestwood Way.
Rooms
Basement Partial
Living Room Other
Dining Room Dining/Living Combo
Kitchen Breakfast Area, Other Counter
Interior
Interior Features Skylight(s), Formal Entry, Skylight Tube
Heating Central, Gas
Cooling Ceiling Fan(s), Central, Whole House Fan
Flooring Tile, Wood
Fireplaces Number 1
Fireplaces Type Living Room, Gas Log
Window Features Bay Window(s),Dual Pane Full,Window Coverings,Window Screens
Appliance Free Standing Refrigerator, Built-In Gas Range, Gas Water Heater, Hood Over Range, Dishwasher, Disposal, Plumbed For Ice Maker, Dual Fuel
Laundry Cabinets, Dryer Included, Sink, Electric, Washer Included, In Garage
Exterior
Parking Features Attached, Garage Facing Front
Garage Spaces 2.0
Fence Back Yard
Utilities Available Internet Available, Natural Gas Available, Natural Gas Connected
Roof Type Composition
Topography Lot Grade Varies
Street Surface Paved
Porch Front Porch, Back Porch
Private Pool No
Building
Lot Description Auto Sprinkler F&R, Landscape Back, Landscape Front
Story 1
Foundation Concrete, Raised
Sewer In & Connected
Water Meter on Site, Public
Architectural Style Ranch
Schools
Elementary Schools Sacramento Unified
Middle Schools Sacramento Unified
High Schools Sacramento Unified
School District Sacramento
Others
Senior Community No
Tax ID 016-0232-014-0000
Special Listing Condition None
Read Less Info
Want to know what your home might be worth? Contact us for a FREE valuation!

Our team is ready to help you sell your home for the highest possible price ASAP

Bought with NextHome Select

"My job is to find and attract mastery-based agents to the office, protect the culture, and make sure everyone is happy! "
1610 R Street, Sacramento, California, 95811, United States







