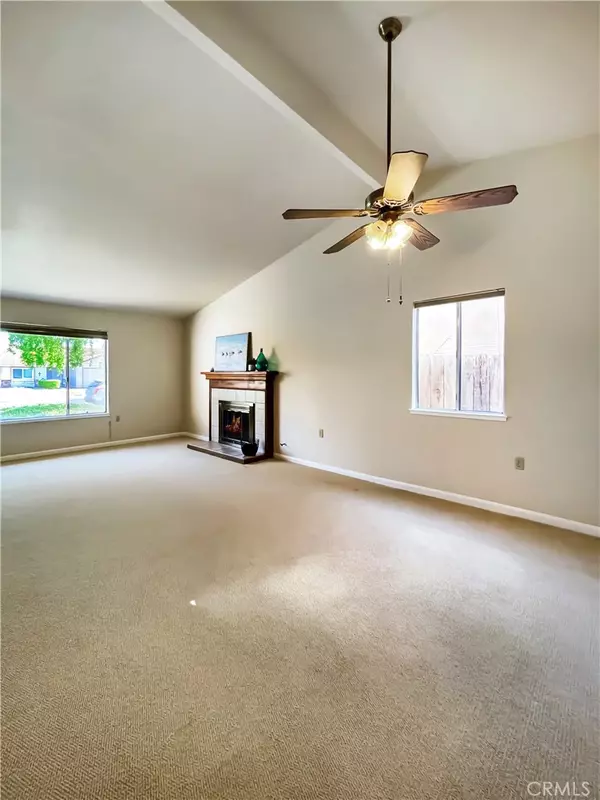$275,000
$260,000
5.8%For more information regarding the value of a property, please contact us for a free consultation.
2 Beds
2 Baths
1,233 SqFt
SOLD DATE : 07/12/2021
Key Details
Sold Price $275,000
Property Type Single Family Home
Sub Type Single Family Residence
Listing Status Sold
Purchase Type For Sale
Square Footage 1,233 sqft
Price per Sqft $223
MLS Listing ID MC21130048
Sold Date 07/12/21
Bedrooms 2
Full Baths 2
Condo Fees $60
Construction Status Turnkey
HOA Fees $5/ann
HOA Y/N Yes
Year Built 1983
Lot Size 6,534 Sqft
Property Description
Live the low-maintenance, secure and convenient lifestyle you’ve always wanted with this updated
home set within a sought-after 55+ senior community. The two-bedroom, two-bathroom layout has
been crafted for contemporary comfort with light-filled and generous gathering spaces, tall ceilings
and an effortless flow from one room to the next.
Fresh paint is on show throughout including in the large living room complete with a cozy fireplace.
Here, you can relax with loved ones or enjoy a delicious meal in the formal dining room after
whipping up a drink in the dry bar.
The eat-in kitchen is well-equipped with a new stove and microwave plus plenty of cabinetry that will
put a smile on the face of any eager home cook.
A short walk will take you to the picturesque Skylark Park, with a playground and vast open green
space, and you’re also just moments from the AG Sports Complex and Dog Park. The center of Los
Banos is within easy reach and is home to shopping and dining options and the Los Banos
Municipal Airport.
Location
State CA
County Merced
Zoning R-1
Rooms
Main Level Bedrooms 2
Interior
Interior Features Ceiling Fan(s), Cathedral Ceiling(s), Dry Bar, Laminate Counters, All Bedrooms Down
Heating Central
Cooling Central Air
Flooring Carpet, Vinyl
Fireplaces Type Living Room
Fireplace Yes
Appliance Dishwasher, Electric Range, Disposal
Laundry Laundry Closet
Exterior
Garage Driveway, Garage
Garage Spaces 2.0
Garage Description 2.0
Fence Wood
Pool None
Community Features Gutter(s), Street Lights, Sidewalks
Utilities Available Electricity Connected, Natural Gas Connected, Sewer Connected, Water Connected
Amenities Available Other
View Y/N No
View None
Roof Type Tile
Porch Concrete, Covered
Attached Garage Yes
Total Parking Spaces 2
Private Pool No
Building
Lot Description 0-1 Unit/Acre, Rocks
Story 1
Entry Level One
Foundation Slab
Sewer Public Sewer
Water Public
Architectural Style Ranch
Level or Stories One
New Construction No
Construction Status Turnkey
Schools
School District Merced Union
Others
HOA Name Hollywood Park 01
Senior Community Yes
Tax ID 424021015000
Acceptable Financing Cash to New Loan
Listing Terms Cash to New Loan
Financing Conventional
Special Listing Condition Standard
Read Less Info
Want to know what your home might be worth? Contact us for a FREE valuation!

Our team is ready to help you sell your home for the highest possible price ASAP

Bought with Caitlin NONMEMBER • NONMEMBER MRML

"My job is to find and attract mastery-based agents to the office, protect the culture, and make sure everyone is happy! "
1610 R Street, Sacramento, California, 95811, United States







