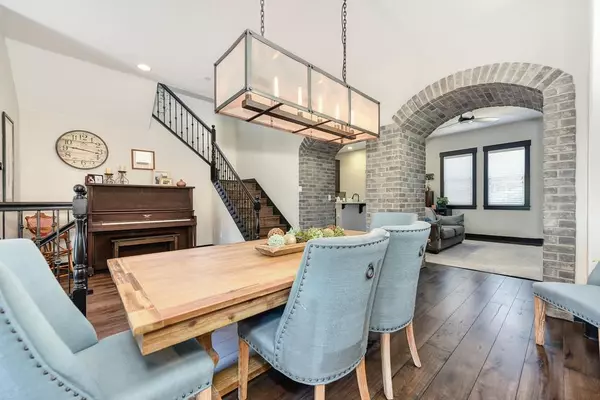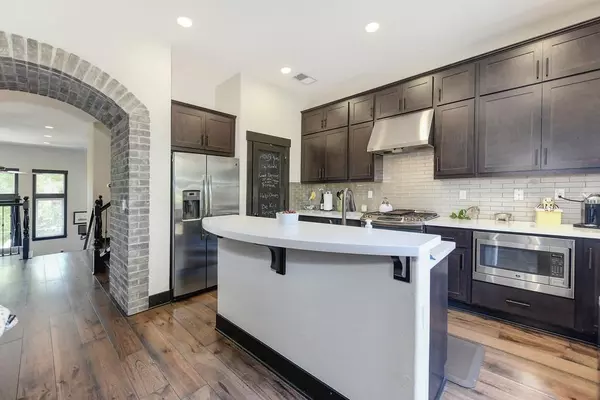$772,500
$720,000
7.3%For more information regarding the value of a property, please contact us for a free consultation.
3 Beds
3 Baths
2,192 SqFt
SOLD DATE : 07/02/2021
Key Details
Sold Price $772,500
Property Type Single Family Home
Sub Type Single Family Residence
Listing Status Sold
Purchase Type For Sale
Square Footage 2,192 sqft
Price per Sqft $352
Subdivision Crocker Village
MLS Listing ID 221061847
Sold Date 07/02/21
Bedrooms 3
Full Baths 2
HOA Fees $109/mo
HOA Y/N Yes
Originating Board MLS Metrolist
Year Built 2016
Lot Size 2,801 Sqft
Acres 0.0643
Property Description
Serenity and urban luxury blend seamlessly to give you arare opportunity to call Crocker Village home! Newly built, it's centrally located in between historic Land Park and Curtis Park, minutes to Midtown and Downtown.This upgraded contemporary home is move-in ready! Wood floors, expansive high ceilings, fireplace, open floor plan and indoor outdoor living combineto give you the perfect place to work,live and entertain.Natural light floods every room in the house with it's floor-to-ceiling windows and the kitchen is built for a chef with a gas cooktop and oven, dishwasher, quartz counters, custom wood cabinetry, and pantry. Enjoy your morning coffee on the kitchen balcony or toast to your friends from your oversized front balcony. 3 bedrooms and 3 bathrooms, walk in closets, soaking master tub, along with a 2 car garage with extra space for all of your toys give this home everything you need! Nest, washer, dryer and refrigerator included.All this and the convenience of the brand
Location
State CA
County Sacramento
Area 10818
Direction cross street sutterville road. There is guest parking in through the driveway right next door to property.
Rooms
Family Room Cathedral/Vaulted, Deck Attached
Master Bathroom Closet, Shower Stall(s), Double Sinks, Soaking Tub, Tile, Tub, Quartz
Master Bedroom Balcony, Closet, Walk-In Closet, Sitting Area
Living Room Cathedral/Vaulted, Deck Attached, Great Room, View
Dining Room Formal Area
Kitchen Breakfast Area, Pantry Closet, Quartz Counter, Island w/Sink
Interior
Interior Features Cathedral Ceiling, Formal Entry
Heating Central, Fireplace(s)
Cooling Ceiling Fan(s), Central
Flooring Carpet, Tile, Wood
Fireplaces Number 1
Fireplaces Type Living Room, Gas Piped
Window Features Bay Window(s),Dual Pane Full
Appliance Gas Cook Top, Hood Over Range, Ice Maker, Dishwasher, Disposal, Microwave, Plumbed For Ice Maker, Self/Cont Clean Oven, ENERGY STAR Qualified Appliances
Laundry Laundry Closet, Dryer Included, Washer Included
Exterior
Exterior Feature Balcony, Entry Gate
Parking Features Attached, Covered, Enclosed, Garage Door Opener, Garage Facing Rear
Garage Spaces 2.0
Fence Metal
Utilities Available Electric, Natural Gas Connected
Amenities Available None
View Panoramic, Downtown
Roof Type Shingle
Topography Level
Street Surface Asphalt
Porch Front Porch, Back Porch, Uncovered Deck
Private Pool No
Building
Lot Description Auto Sprinkler Front, Landscape Front, Landscape Misc, Low Maintenance
Story 3
Foundation Concrete, Slab
Builder Name Blackpine
Sewer Sewer Connected
Water Public
Architectural Style Contemporary
Level or Stories ThreeOrMore
Schools
Elementary Schools Sacramento Unified
Middle Schools Sacramento Unified
High Schools Sacramento Unified
School District Sacramento
Others
HOA Fee Include MaintenanceGrounds
Senior Community No
Restrictions Other
Tax ID 013-0460-001-0000
Special Listing Condition None
Pets Description Yes
Read Less Info
Want to know what your home might be worth? Contact us for a FREE valuation!

Our team is ready to help you sell your home for the highest possible price ASAP

Bought with eXp Realty of California Inc.

"My job is to find and attract mastery-based agents to the office, protect the culture, and make sure everyone is happy! "
1610 R Street, Sacramento, California, 95811, United States







