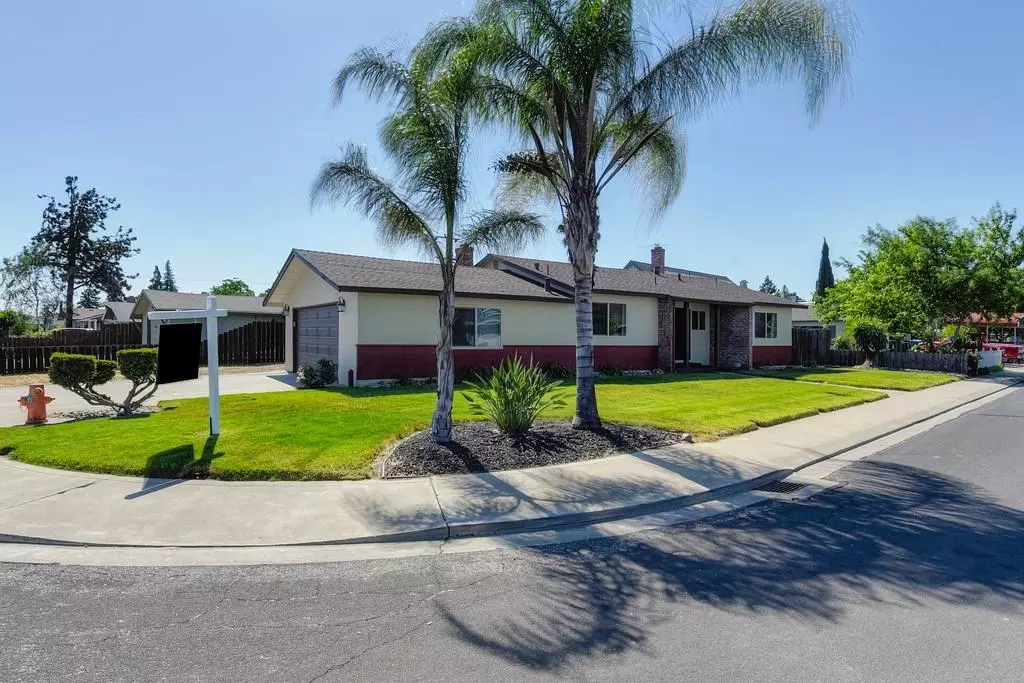$475,000
$414,900
14.5%For more information regarding the value of a property, please contact us for a free consultation.
3 Beds
2 Baths
1,122 SqFt
SOLD DATE : 06/24/2021
Key Details
Sold Price $475,000
Property Type Single Family Home
Sub Type Single Family Residence
Listing Status Sold
Purchase Type For Sale
Square Footage 1,122 sqft
Price per Sqft $423
Subdivision Yosemite Village 02
MLS Listing ID 221053690
Sold Date 06/24/21
Bedrooms 3
Full Baths 2
HOA Y/N No
Originating Board MLS Metrolist
Year Built 1960
Lot Size 6,599 Sqft
Acres 0.1515
Property Description
NO MORE SHOWING ***PICTURE PERFECT & METICULOUSLY MAINTAINED*** You will appreciate the care and love this home has received from the moment you pull-up to the curb until you walk back out the door. Home is move-in ready. Welcome to 422 Tioga Way. Fresh, Bright, Modern & Tastefully updated over the recent past. Home features Beautiful wood-laminate flooring, Stainless Appliances, Large Windows, Spacious Rooms and an Over-sized Corner-lot with ample space for RV parking. Shower was recently added to the remodeled hall bath with stylish subway-tile and new vanity. Backyard offers great outdoor space for entertaining family and friends. With it's large Covered Patio, spacious side and back areas plus your designs ideas; it has everything you need to create the oasis of your dreams. This home is the one you've been waiting for. Put this on your MUST-SEE list today...it will not last!
Location
State CA
County San Joaquin
Area 20501
Direction From S Union Road, Turn EAST on Marion Street; Turn RIGHT on Tioga. Home sits on the corner of Tioga Way and Marion Street.
Rooms
Master Bathroom Shower Stall(s), Window
Master Bedroom Ground Floor
Living Room Great Room
Dining Room Dining/Living Combo, Formal Area
Kitchen Pantry Closet, Laminate Counter
Interior
Heating Central, Gas, Natural Gas
Cooling Central
Flooring Carpet, Simulated Wood, Laminate
Fireplaces Number 1
Fireplaces Type Brick, Living Room, Wood Burning
Appliance Free Standing Gas Range, Gas Water Heater, Dishwasher, Disposal, Microwave, Plumbed For Ice Maker, Self/Cont Clean Oven
Laundry Sink, Electric, In Garage, See Remarks
Exterior
Parking Features RV Possible, Uncovered Parking Space, Garage Facing Side, Interior Access
Garage Spaces 2.0
Carport Spaces 2
Fence Back Yard, Wood
Utilities Available Public, Cable Available, Dish Antenna, Internet Available, Natural Gas Connected
View Other
Roof Type Composition
Topography Snow Line Below,Level,Trees Few
Street Surface Paved
Porch Covered Patio
Private Pool No
Building
Lot Description Auto Sprinkler Front, Corner, Shape Irregular, Street Lights, Landscape Front, See Remarks, Low Maintenance
Story 1
Foundation Raised
Sewer Public Sewer
Water Meter on Site, Public
Architectural Style Ranch, Contemporary
Schools
Elementary Schools Manteca Unified
Middle Schools Manteca Unified
High Schools Manteca Unified
School District San Joaquin
Others
Senior Community No
Tax ID 219-040-35
Special Listing Condition None
Pets Allowed Yes
Read Less Info
Want to know what your home might be worth? Contact us for a FREE valuation!

Our team is ready to help you sell your home for the highest possible price ASAP

Bought with Investment Real Estate

"My job is to find and attract mastery-based agents to the office, protect the culture, and make sure everyone is happy! "
1610 R Street, Sacramento, California, 95811, United States







