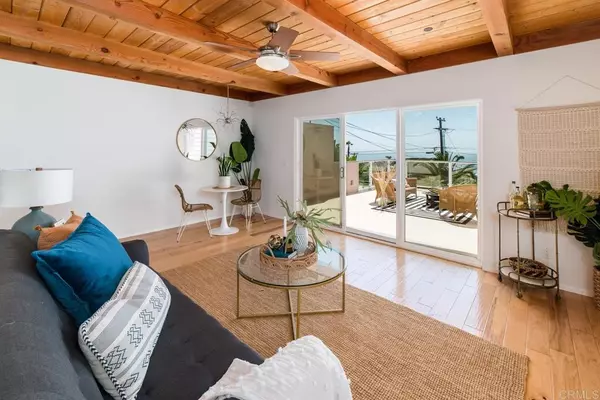$1,401,000
$1,405,000
0.3%For more information regarding the value of a property, please contact us for a free consultation.
2 Beds
2 Baths
1,064 SqFt
SOLD DATE : 06/14/2021
Key Details
Sold Price $1,401,000
Property Type Condo
Sub Type Condominium
Listing Status Sold
Purchase Type For Sale
Square Footage 1,064 sqft
Price per Sqft $1,316
MLS Listing ID NDP2103927
Sold Date 06/14/21
Bedrooms 2
Full Baths 1
Half Baths 1
Condo Fees $100
Construction Status Updated/Remodeled
HOA Fees $100/mo
HOA Y/N Yes
Year Built 1973
Lot Size 2,178 Sqft
Property Description
Dreaming of living the ultimate coastal life? This impeccable white water ocean view condo is located in the heart of Cardiff on one of the best streets in the "Walking District" and just less than 5 minutes to the beach! Entry level features two bedrooms that share a luxurious jack & jill bath and upstairs is the main living area where you can take advantage of the gorgeous views and entertain on the expansive deck which comes complete with an electric canopy shade for optimal indoor/outdoor living. Upstairs you'll find an open floorplan with ocean views as your backdrop, hardwood floors throughout and beautiful exposed wood beam ceiling. The kitchen was opened up by taking down half of the wall to allow for the ocean view to be visible. It features granite counters and custom cabinetry. There is even a backyard with alley access and tons of potential to create your own private oasis. Tons of updates throughout which include a Mitsubishi three split heating/cooling unit with remote controls, custom cabinets, skylight, ceiling fans, custom shower enclosure, new lights and chandelier, fire sprinklers, GFCI circuitry indoor and outdoor, all new electrical wiring, all new copper plumbing, awning, sun screen, wiring for data, cable, phone and alarm system, plus much more! Don't miss this opportunity! (Home is attached to 2163 Cambridge. Both homes share one water meter)
Location
State CA
County San Diego
Area 92007 - Cardiff By The Sea
Zoning R-1:SINGLE FAM-RES
Rooms
Main Level Bedrooms 2
Interior
Interior Features Beamed Ceilings, Ceiling Fan(s), Granite Counters, Living Room Deck Attached, Open Floorplan, Recessed Lighting, Storage, Wired for Data, All Bedrooms Down, Bedroom on Main Level, Jack and Jill Bath, Main Level Master, Walk-In Closet(s)
Heating Forced Air, High Efficiency
Cooling Electric, High Efficiency, See Remarks, Whole House Fan, Zoned
Flooring Carpet, Tile, Wood
Fireplaces Type None
Fireplace No
Appliance Convection Oven, Dishwasher, ENERGY STAR Qualified Appliances, ENERGY STAR Qualified Water Heater, Electric Cooktop, Electric Oven, Disposal, Gas Water Heater, High Efficiency Water Heater, Microwave, Refrigerator, Self Cleaning Oven, Vented Exhaust Fan
Laundry Washer Hookup, Electric Dryer Hookup, Gas Dryer Hookup, In Garage
Exterior
Exterior Feature Awning(s)
Garage Driveway, Garage
Garage Spaces 2.0
Garage Description 2.0
Fence Block, Excellent Condition, New Condition, Wood
Pool None
Community Features Biking, Dog Park, Gutter(s), Park, Preserve/Public Land, Street Lights, Suburban
View Y/N Yes
View Catalina, Coastline, Ocean, Panoramic, Water
Roof Type Asphalt
Porch Deck
Attached Garage Yes
Total Parking Spaces 2
Private Pool No
Building
Lot Description Back Yard, Gentle Sloping, Landscaped
Story 2
Entry Level Two
Water Public
Level or Stories Two
Construction Status Updated/Remodeled
Schools
School District San Dieguito Union
Others
HOA Name Big View Condominiums
Senior Community No
Tax ID 2604114501
Security Features Prewired,Security System,Fire Sprinkler System,Security Lights
Acceptable Financing Cash, Conventional
Listing Terms Cash, Conventional
Financing Conventional
Special Listing Condition Standard
Read Less Info
Want to know what your home might be worth? Contact us for a FREE valuation!

Our team is ready to help you sell your home for the highest possible price ASAP

Bought with Anita Kuusela • Vincent John Vitale

"My job is to find and attract mastery-based agents to the office, protect the culture, and make sure everyone is happy! "
1610 R Street, Sacramento, California, 95811, United States







