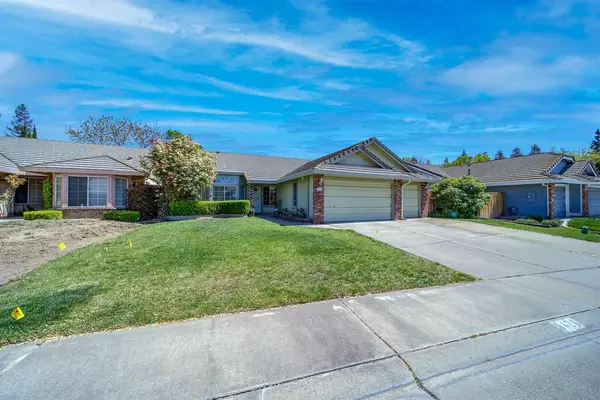$470,000
$450,000
4.4%For more information regarding the value of a property, please contact us for a free consultation.
3 Beds
2 Baths
1,327 SqFt
SOLD DATE : 06/07/2021
Key Details
Sold Price $470,000
Property Type Single Family Home
Sub Type Single Family Residence
Listing Status Sold
Purchase Type For Sale
Square Footage 1,327 sqft
Price per Sqft $354
Subdivision Larchmont Antelope Creek
MLS Listing ID 221035912
Sold Date 06/07/21
Bedrooms 3
Full Baths 2
HOA Y/N No
Originating Board MLS Metrolist
Year Built 1994
Lot Size 6,055 Sqft
Acres 0.139
Property Description
Bring your buyers to this gorgeous meticulously maintained home. Homes on this cul de sac almost never come up for sale. Surrounded by long time home owners, this home has every feature to make for a great family home to raise the kids. A short walk to award winning Oak Hill elementary,and shopping. The spacious kitchen with upgraded appliances, loads of great cabinet space and an island that overlooks the family room with a fireplace for those warm winter fires. This home has zero wasted square footage and uses space very well. Sit outside under the fully covered patio and watch the kids swim. There is even a raised bed garden area. For those with extra cars or toys a full 3 gar garage!
Location
State CA
County Sacramento
Area 10843
Direction FROM WATT AVE TAKE ELVERTA EAST TO WALEGRA NORTH TO N LOOP WEST TO REDWATER NORTH TO SIMI VALLEY WEST TO STORY RIDGE SOUTH TO CEDAR HILL ADDRESS
Rooms
Living Room Great Room
Dining Room Breakfast Nook, Dining/Living Combo
Kitchen Granite Counter
Interior
Heating Central
Cooling Central
Flooring Laminate
Fireplaces Number 1
Fireplaces Type Family Room
Appliance Free Standing Gas Oven, Dishwasher, Disposal
Laundry Cabinets, Inside Room
Exterior
Garage Attached
Garage Spaces 3.0
Pool Above Ground
Utilities Available Public
Roof Type Cement,Tile
Private Pool Yes
Building
Lot Description Cul-De-Sac
Story 1
Foundation Slab
Sewer Sewer Connected
Water Public
Architectural Style Ranch
Level or Stories One
Schools
Elementary Schools Center Joint Unified
Middle Schools Center Joint Unified
High Schools Center Joint Unified
School District Sacramento
Others
Senior Community No
Tax ID 203-1490-023-0000
Special Listing Condition Other
Read Less Info
Want to know what your home might be worth? Contact us for a FREE valuation!

Our team is ready to help you sell your home for the highest possible price ASAP

Bought with eXp Realty of California, Inc.

"My job is to find and attract mastery-based agents to the office, protect the culture, and make sure everyone is happy! "
1610 R Street, Sacramento, California, 95811, United States







