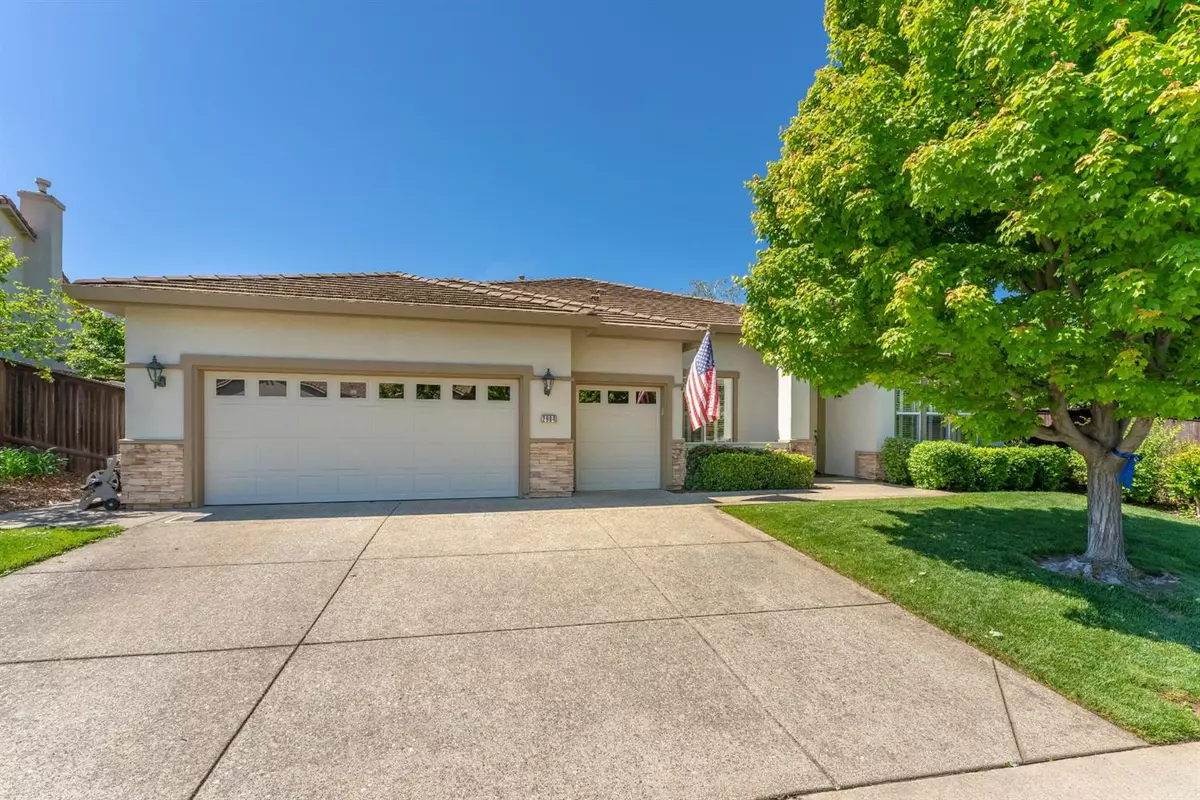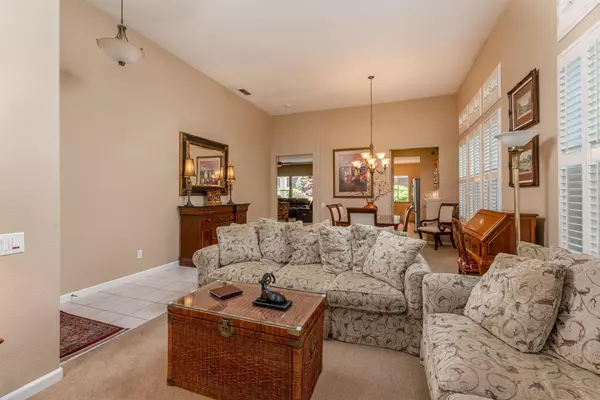$790,000
$729,000
8.4%For more information regarding the value of a property, please contact us for a free consultation.
3 Beds
3 Baths
2,615 SqFt
SOLD DATE : 05/27/2021
Key Details
Sold Price $790,000
Property Type Single Family Home
Sub Type Single Family Residence
Listing Status Sold
Purchase Type For Sale
Square Footage 2,615 sqft
Price per Sqft $302
Subdivision Springfield At Whitney Oaks
MLS Listing ID 221051066
Sold Date 05/27/21
Bedrooms 3
Full Baths 3
HOA Fees $224/mo
HOA Y/N Yes
Originating Board MLS Metrolist
Year Built 2001
Lot Size 10,650 Sqft
Acres 0.2445
Lot Dimensions 116X129X67X111
Property Description
This home sits on a private culdesac with a gated 55+ community with a tennis court, swimming pool, clubhouse, and much more. This spacious home features an open floor plan with a great room concept with the family room and kitchen combination. An oversized master suite with a walk-in closet and a soaking tub. Generous sized laundry room with sink and many cabinets. Large kitchen with island and butler's pantry and an abundance of storage. A very private and well-maintained yard with a lovely waterfall feature that will make outdoor entertaining even more pleasurable. Two car garage with an additional golf cart garage. HOA maintains the front yard. This home is an absolute pleasure to view and shows pride of ownership throughout!
Location
State CA
County Placer
Area 12765
Direction Highway 65 to Park to left on Springfield Drive through gate and left on Gables Court.
Rooms
Family Room Great Room
Master Bathroom Shower Stall(s), Double Sinks, Soaking Tub, Granite, Walk-In Closet, Window
Living Room Cathedral/Vaulted
Dining Room Breakfast Nook, Dining Bar, Formal Area
Kitchen Breakfast Area, Butlers Pantry, Pantry Closet, Granite Counter, Slab Counter, Island, Kitchen/Family Combo
Interior
Heating Central, Natural Gas
Cooling Ceiling Fan(s), Central
Flooring Carpet, Laminate, Tile
Fireplaces Number 1
Fireplaces Type Family Room, Gas Piped
Window Features Bay Window(s),Dual Pane Full
Appliance Built-In Electric Oven, Gas Water Heater, Hood Over Range, Dishwasher, Disposal, Microwave, Self/Cont Clean Oven, Electric Cook Top
Laundry Cabinets, Sink, Inside Room
Exterior
Garage Attached, Restrictions, Garage Door Opener, Garage Facing Front, Golf Cart
Garage Spaces 2.0
Fence Back Yard, Wood
Pool Membership Fee, Common Facility, Fenced, Gunite Construction
Utilities Available Public, Underground Utilities, Internet Available, Natural Gas Available
Amenities Available Barbeque, Pool, Clubhouse, Rec Room w/Fireplace, Recreation Facilities, Exercise Room, Game Court Exterior, Spa/Hot Tub, Tennis Courts, Trails
Roof Type Cement,Tile
Topography Snow Line Below,Level,Trees Few
Street Surface Paved
Porch Front Porch, Covered Patio
Private Pool Yes
Building
Lot Description Auto Sprinkler F&R, Cul-De-Sac, Curb(s)/Gutter(s), Gated Community
Story 1
Foundation Concrete, Slab
Builder Name Pulte
Sewer In & Connected, Public Sewer
Water Meter Required, Public
Architectural Style Ranch, Contemporary
Level or Stories One
Schools
Elementary Schools Rocklin Unified
Middle Schools Rocklin Unified
High Schools Roseville Joint
School District Placer
Others
HOA Fee Include MaintenanceGrounds, Other, Pool
Senior Community Yes
Restrictions Age Restrictions,Exterior Alterations,Parking
Tax ID 368-110-007-000
Special Listing Condition None
Pets Description Cats OK, Dogs OK
Read Less Info
Want to know what your home might be worth? Contact us for a FREE valuation!

Our team is ready to help you sell your home for the highest possible price ASAP

Bought with Century 21 Select Real Estate

"My job is to find and attract mastery-based agents to the office, protect the culture, and make sure everyone is happy! "
1610 R Street, Sacramento, California, 95811, United States







