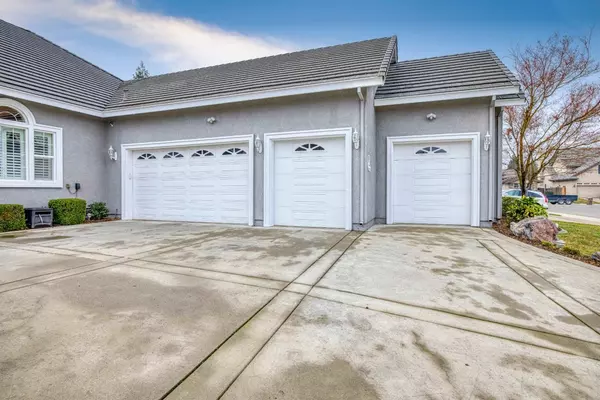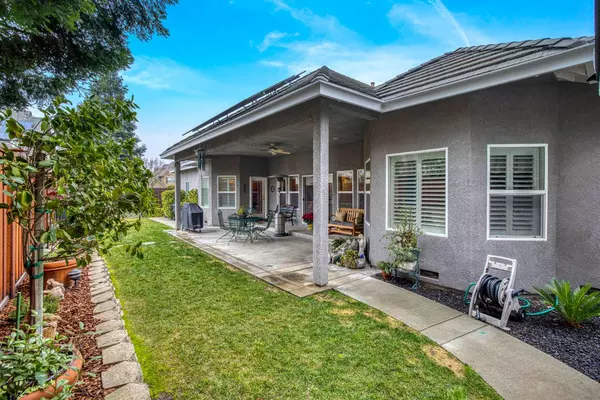$750,000
$799,000
6.1%For more information regarding the value of a property, please contact us for a free consultation.
5 Beds
4 Baths
3,395 SqFt
SOLD DATE : 05/26/2021
Key Details
Sold Price $750,000
Property Type Single Family Home
Sub Type Single Family Residence
Listing Status Sold
Purchase Type For Sale
Square Footage 3,395 sqft
Price per Sqft $220
Subdivision Quail Ranch Estates
MLS Listing ID 221036056
Sold Date 05/26/21
Bedrooms 5
Full Baths 3
HOA Y/N No
Originating Board MLS Metrolist
Year Built 2004
Lot Size 10,698 Sqft
Acres 0.2456
Property Description
Come see this thoughtfully designed, pristinely maintained, custom home, located in a quiet cul-de-sac in Elk Grove. This custom designed home has tons of amenities such as two master bedrooms with in-suite bathrooms, a separate indoor laundry/mud room with sink and custom cabinets for storage. There is a four car garage with finished interior walls, lighting/electricity, and epoxy flooring. The attic has finished walls, lighting/electricity, accessed bhideaway ladder built into the ceiling. Front and backyard have fully drought-resistant landscaping, timer-controlled landscape lighting and irrigation systems. Backyard has new redwood fencing, covered patio, and gazebo with spa. Home has granite countertops, tile flooring, custom cabinetry, wheelchair accessible doorways, Security alarm/video system throughout. The High output, On grid, solar system, is included with the home. New buyer has option to assume existing lease, prepay lease, or buy whole system (See attachments for info)
Location
State CA
County Sacramento
Area 10624
Direction From Sacramento: Head south on CA-99 S, Use the right 2 lanes to take exit 287 for Laguna Blvd toward Bond Rd, Use the left 2 lanes to turn left onto Laguna Blvd, Laguna Blvd. turns into Bond Rd, Continue onto Bond Rd, Turn left onto Quail Cove Dr., Turn right onto Quail Brook Cir, Turn right onto Quail Knoll Ct, Destination will be on the right: 9008 Quail Knoll Ct, Elk Grove CA 95826
Rooms
Master Bathroom Shower Stall(s), Double Sinks, Jetted Tub, Tile, Walk-In Closet
Master Bedroom Ground Floor, Walk-In Closet, Outside Access, Sitting Area
Living Room Great Room
Dining Room Breakfast Nook, Formal Room, Space in Kitchen, Dining/Living Combo
Kitchen Pantry Closet, Granite Counter, Kitchen/Family Combo
Interior
Heating Central, Fireplace Insert, MultiUnits, MultiZone, Natural Gas
Cooling Ceiling Fan(s), Central, MultiUnits, MultiZone
Flooring Carpet, Tile
Fireplaces Number 1
Fireplaces Type Living Room, Master Bedroom, Double Sided, Gas Piped
Equipment Audio/Video Prewired
Window Features Dual Pane Full,Window Coverings
Appliance Free Standing Refrigerator, Gas Cook Top, Built-In Gas Oven, Built-In Gas Range, Gas Water Heater, Hood Over Range, Dishwasher, Disposal, Microwave, Double Oven, Free Standing Freezer
Laundry Cabinets, Sink, Inside Room
Exterior
Garage 24'+ Deep Garage, Boat Storage, Garage Door Opener
Garage Spaces 4.0
Fence Back Yard, Wood
Utilities Available Public, Cable Available, Solar, Dish Antenna, TV Antenna, Internet Available, Natural Gas Connected
Roof Type Tile
Topography Trees Many
Street Surface Paved
Porch Front Porch, Back Porch, Covered Patio
Private Pool No
Building
Lot Description Auto Sprinkler F&R, Cul-De-Sac, Street Lights, Landscape Back, Landscape Front, Low Maintenance
Story 1
Foundation Raised
Sewer Public Sewer
Water Public
Architectural Style A-Frame
Schools
Elementary Schools Elk Grove Unified
Middle Schools Elk Grove Unified
High Schools Elk Grove Unified
School District Sacramento
Others
Senior Community No
Tax ID 127-0620-008-0000
Special Listing Condition None
Read Less Info
Want to know what your home might be worth? Contact us for a FREE valuation!

Our team is ready to help you sell your home for the highest possible price ASAP

Bought with Amen Real Estate

"My job is to find and attract mastery-based agents to the office, protect the culture, and make sure everyone is happy! "
1610 R Street, Sacramento, California, 95811, United States







