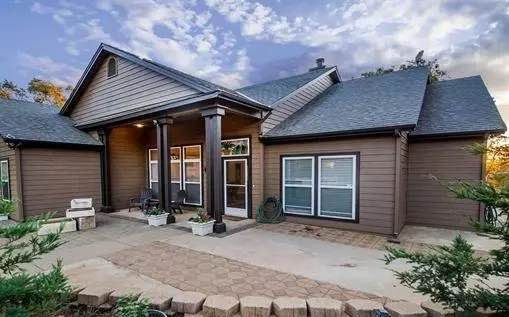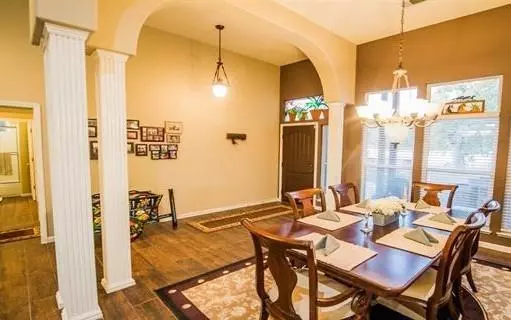$551,000
$538,000
2.4%For more information regarding the value of a property, please contact us for a free consultation.
4 Beds
3 Baths
2,138 SqFt
SOLD DATE : 05/10/2021
Key Details
Sold Price $551,000
Property Type Single Family Home
Sub Type Single Family Residence
Listing Status Sold
Purchase Type For Sale
Square Footage 2,138 sqft
Price per Sqft $257
MLS Listing ID 221008547
Sold Date 05/10/21
Bedrooms 4
Full Baths 3
HOA Y/N No
Originating Board MLS Metrolist
Year Built 1995
Lot Size 2.340 Acres
Acres 2.34
Property Description
This Sonora ranchette is perfect for the equestrian that wants completely fenced horse property. This 2.34 acre lot is just the right size for a couple of horses with with a 2-stall shedrow horse barn measuring 12' x 24' with a gate. This 4 bedroom, 3 full bathroom home has 2 master suites; one on either end of the house. The living room, hallway, kitchen and bathroom floors have been beautifully updated with durable wood-grained porcelain tile. For convenience, there is central heat and air and for ambiance there is a wood burning fireplace in the living room. The kitchen countertops and floor were updated this year. There are vinyl double pane windows throughout with new blinds and the house's external siding is hardy plank. The larger master suite has a soaking tub, 2 walk-in closets, a separate shower, closeted toilet, 2 separate vanity areas and sliding glass doors to the back covered patio area. There is plenty of room to park and RV or boat.
Location
State CA
County Tuolumne
Area 22041
Direction Once on Highway 49 going towards Rawhide Rd or Angels Camp, turn right on Poppy Hills Dr. The house is the first one on the left.
Rooms
Master Bathroom Shower Stall(s), Double Sinks, Sunken Tub
Master Bedroom Walk-In Closet
Living Room Other
Dining Room Dining/Living Combo
Kitchen Tile Counter
Interior
Heating Propane, Central, Fireplace(s)
Cooling Ceiling Fan(s), Central
Flooring Carpet, Tile
Fireplaces Number 1
Fireplaces Type Living Room, Wood Burning
Appliance Free Standing Gas Oven, Free Standing Gas Range, Built-In Refrigerator, Dishwasher, Disposal
Laundry Hookups Only, Inside Room
Exterior
Parking Features Attached
Garage Spaces 2.0
Fence Full
Utilities Available Propane Tank Leased
Roof Type Composition
Private Pool No
Building
Lot Description See Remarks
Story 1
Foundation Slab
Sewer Septic System
Water Well
Architectural Style Traditional
Schools
Elementary Schools Columbia Union
Middle Schools Columbia Union
High Schools Sonora Union High
School District Tuolumne
Others
Senior Community No
Tax ID 039-430-022
Special Listing Condition None
Read Less Info
Want to know what your home might be worth? Contact us for a FREE valuation!

Our team is ready to help you sell your home for the highest possible price ASAP

Bought with Friend's Real Estate Services

"My job is to find and attract mastery-based agents to the office, protect the culture, and make sure everyone is happy! "
1610 R Street, Sacramento, California, 95811, United States







