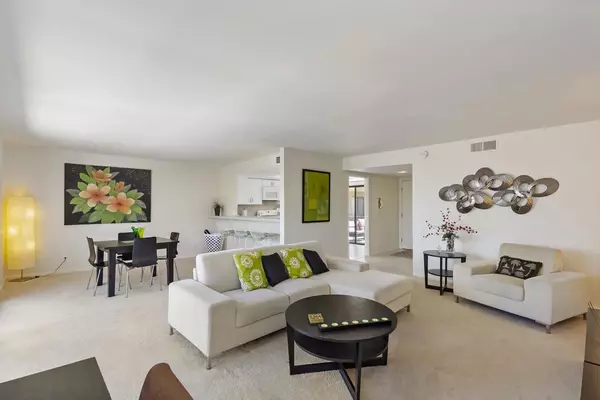$325,000
$325,000
For more information regarding the value of a property, please contact us for a free consultation.
2 Beds
3 Baths
1,616 SqFt
SOLD DATE : 09/25/2020
Key Details
Sold Price $325,000
Property Type Condo
Sub Type Condominium
Listing Status Sold
Purchase Type For Sale
Square Footage 1,616 sqft
Price per Sqft $201
Subdivision Sierra Madre
MLS Listing ID 219042990PS
Sold Date 09/25/20
Bedrooms 2
Full Baths 2
Half Baths 1
Condo Fees $450
HOA Fees $450/mo
HOA Y/N Yes
Year Built 1973
Lot Size 1,306 Sqft
Property Description
Welcome HOME to this beautiful 2 bedroom 2 1/2 bath turn-key furnished condo on FEE LAND in the highly desired neighborhood of Indian Canyons. Surrounded by $1 million single-family homes, the intimate 10-unit complex features a private pool/spa and tennis court with subterranean parking. The condo is situated in one of the prime locations within the complex. The light and bright condo feature an upgraded kitchen with a brand-new range/stove, refrigerator, and microwave. The open floor plan and private balcony allow for spectacular mountain views in every direction. The powder room and laundry area (with stacking washer and dryer) are on the main level. The dramatic two story staircase takes you upstairs to the well-appointed master bedroom with ensuite bath and large walk-in closet, wide hallway with storage closet and linen cupboards, and guest bedroom with ensuite bath. Located just minutes to downtown Palm Springs, walking distance to amazing hiking trails, two spectacular golf courses, and several bike routes right outside your front door. Three art pieces are excluded in the sale.
Location
State CA
County Riverside
Area 334 - South End Palm Springs
Zoning R-2
Interior
Interior Features Breakfast Bar, Breakfast Area, Open Floorplan, Recessed Lighting, All Bedrooms Up, Primary Suite, Walk-In Closet(s)
Heating Central, Electric, Forced Air
Cooling Central Air
Flooring Carpet, Tile
Fireplace No
Appliance Dishwasher, Electric Cooktop, Electric Oven, Electric Water Heater, Microwave, Refrigerator, Range Hood, Self Cleaning Oven, Vented Exhaust Fan, Water Heater
Exterior
Parking Features Assigned, Direct Access, Garage, Community Structure, Side By Side
Garage Spaces 2.0
Garage Description 2.0
Pool Community, Electric Heat, In Ground
Community Features Park, Pool
Amenities Available Tennis Court(s), Trash, Water
View Y/N Yes
View Canyon, Mountain(s), Panoramic
Porch Deck
Attached Garage No
Total Parking Spaces 4
Private Pool Yes
Building
Lot Description Near Park
Story 2
Foundation Slab
New Construction No
Schools
School District Palm Springs Unified
Others
HOA Fee Include Earthquake Insurance
Senior Community No
Tax ID 512230008
Financing Conventional
Special Listing Condition Standard
Read Less Info
Want to know what your home might be worth? Contact us for a FREE valuation!

Our team is ready to help you sell your home for the highest possible price ASAP

Bought with John Campbell • Keller Williams Luxury Homes

"My job is to find and attract mastery-based agents to the office, protect the culture, and make sure everyone is happy! "
1610 R Street, Sacramento, California, 95811, United States







