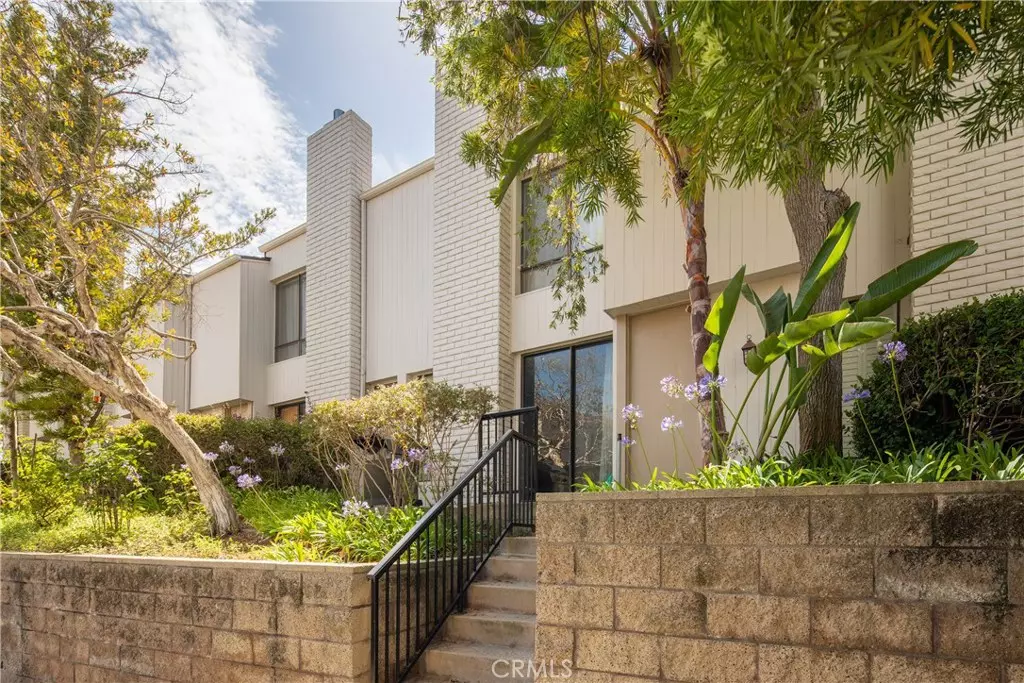$711,000
$690,000
3.0%For more information regarding the value of a property, please contact us for a free consultation.
3 Beds
3 Baths
1,722 SqFt
SOLD DATE : 08/27/2018
Key Details
Sold Price $711,000
Property Type Townhouse
Sub Type Townhouse
Listing Status Sold
Purchase Type For Sale
Square Footage 1,722 sqft
Price per Sqft $412
MLS Listing ID SB18171035
Sold Date 08/27/18
Bedrooms 3
Full Baths 3
Condo Fees $525
HOA Fees $525/mo
HOA Y/N Yes
Year Built 1975
Lot Size 4.571 Acres
Property Description
Welcome to the tranquil community of The Estates. This adorable and affordable 3 bedroom 2 1/2 bathroom townhome is the perfect starter home. As you enter the ground floor of this tri-level townhome you have a bright living room with wet bar which then leads into your dining room & kitchen that is nice and open, perfect for entertaining. Step out onto the porch to enjoy the peaceful surroundings this community has to offer. Enjoy the privacy of having all three bedrooms upstairs including a master suite with vaulted ceilings and connected master bath. The master bedroom has direct access to the EXTRA large attic that will provide you with an incredible amount of storage space that no other unit in the community has. There are two other good sized bedrooms, as well as a recently remodeled bathroom. On the bottom floor you will find the laundry room and a bonus room that can be used as an office or den. The home has direct access to the two car garage from the bottom floor. The Estates Community has just recently redone the community pool where there is also a hot tub, club house with pool tables, and sauna. Enjoy the tranquility of this peaceful community as you walk through the paths by the running stream to the three pools and newly refinished tennis courts. HOA is only $525/monthly and offers so much. Excellent school district and just minutes from shopping, restaurants, the Botanical Gardens, and the beach. What are you waiting for?
Location
State CA
County Los Angeles
Area 165 - Pv Dr North
Zoning LCR3*
Rooms
Main Level Bedrooms 3
Interior
Interior Features Wet Bar, Cathedral Ceiling(s), Pull Down Attic Stairs, Tile Counters, Track Lighting, All Bedrooms Up, Attic, Primary Suite
Heating Central, Fireplace(s)
Cooling Central Air
Flooring Carpet, Laminate
Fireplaces Type Living Room
Fireplace Yes
Appliance Dishwasher, Gas Cooktop, Gas Oven, Microwave
Laundry Inside
Exterior
Garage Spaces 2.0
Garage Description 2.0
Pool Community, Association
Community Features Suburban, Pool
Amenities Available Billiard Room, Clubhouse, Fitness Center, Insurance, Pool, Recreation Room, Spa/Hot Tub, Tennis Court(s)
View Y/N Yes
View Neighborhood, Trees/Woods
Attached Garage Yes
Total Parking Spaces 2
Private Pool No
Building
Lot Description 0-1 Unit/Acre
Story Three Or More
Entry Level Three Or More
Sewer Public Sewer
Water Public
Level or Stories Three Or More
New Construction No
Schools
Elementary Schools Rancho Vista
Middle Schools Miraleste
High Schools Palos Verdes Peninsula
School District Palos Verdes Peninsula Unified
Others
HOA Name The Estates
HOA Fee Include Sewer
Senior Community No
Tax ID 7548009030
Acceptable Financing Conventional
Listing Terms Conventional
Financing Conventional
Special Listing Condition Standard
Read Less Info
Want to know what your home might be worth? Contact us for a FREE valuation!

Our team is ready to help you sell your home for the highest possible price ASAP

Bought with Gina Delahoussaye • RE/MAX Estate Properties

"My job is to find and attract mastery-based agents to the office, protect the culture, and make sure everyone is happy! "
1610 R Street, Sacramento, California, 95811, United States







