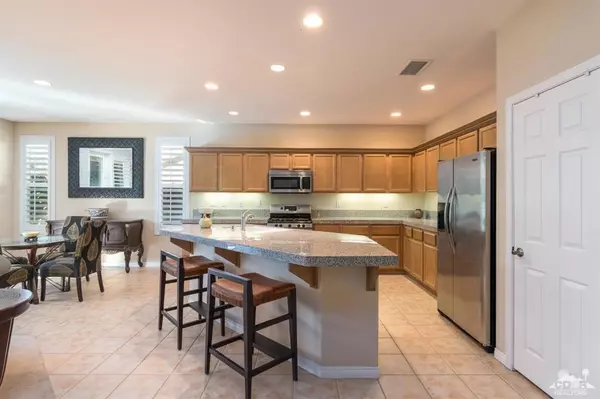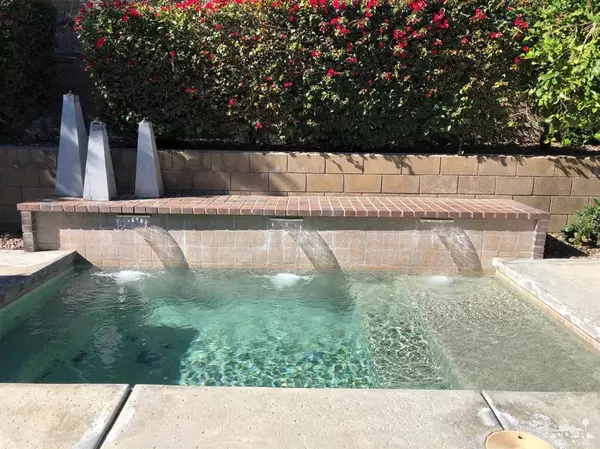$387,500
$399,000
2.9%For more information regarding the value of a property, please contact us for a free consultation.
3 Beds
3 Baths
1,965 SqFt
SOLD DATE : 06/06/2019
Key Details
Sold Price $387,500
Property Type Single Family Home
Sub Type Single Family Residence
Listing Status Sold
Purchase Type For Sale
Square Footage 1,965 sqft
Price per Sqft $197
Subdivision Trilogy
MLS Listing ID 219008131DA
Sold Date 06/06/19
Bedrooms 3
Full Baths 3
Condo Fees $336
HOA Fees $336/mo
HOA Y/N Yes
Year Built 2004
Lot Size 6,534 Sqft
Property Description
Price reduced. Take advantage of this great opportunity to live in Trilogy La Quinta! See this popular Monterey model 1965 sq.ft. 3BD/3BA home. It includes a casita and sparkling spa! A lovely courtyard separates the casita from the main house. Tile floors extend throughout the house with carpet in the master and guest bedroom. Stylish built-in wall unit is the focal point of the living room. Custom wooden shutters grace all of the windows in the house letting in the perfect amount of natural light. The island kitchen features generous cabinet storage, a pantry and dining area. The master bedroom has a sliding door to the patio, double vanities in bath and walk-in, custom designed closet. Use the den for a television room or formal dining room or even a 4th bedroom! The large covered patio is perfect for entertaining or just lazing in the large spa. Plentiful sun graces the large spa all afternoon with starlight shining all evening. Don't hesitate to see this home today.
Location
State CA
County Riverside
Area 313 - La Quinta South Of Hwy 111
Rooms
Other Rooms Guest House
Interior
Interior Features Breakfast Bar, Separate/Formal Dining Room
Flooring Carpet, Tile
Fireplace No
Appliance Dishwasher, Disposal, Refrigerator
Exterior
Garage Spaces 2.0
Garage Description 2.0
Community Features Golf
Amenities Available Billiard Room, Clubhouse, Fitness Center, Fire Pit, Golf Course, Maintenance Grounds, Game Room, Lake or Pond, Barbecue, Paddle Tennis, Pet Restrictions, Tennis Court(s)
View Y/N Yes
View Peek-A-Boo
Attached Garage Yes
Total Parking Spaces 2
Private Pool No
Building
Lot Description Sprinkler System
Story One
Entry Level One
Level or Stories One
Additional Building Guest House
New Construction No
Others
Senior Community Yes
Tax ID 764410020
Acceptable Financing Cash, Cash to New Loan
Listing Terms Cash, Cash to New Loan
Financing Cash to Loan
Special Listing Condition Standard
Read Less Info
Want to know what your home might be worth? Contact us for a FREE valuation!

Our team is ready to help you sell your home for the highest possible price ASAP

Bought with John Miller • Bennion Deville Homes

"My job is to find and attract mastery-based agents to the office, protect the culture, and make sure everyone is happy! "
1610 R Street, Sacramento, California, 95811, United States







