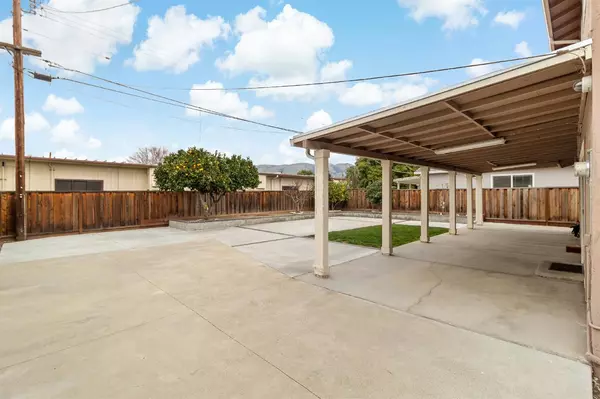$1,200,000
$1,086,000
10.5%For more information regarding the value of a property, please contact us for a free consultation.
4 Beds
3 Baths
1,670 SqFt
SOLD DATE : 04/08/2021
Key Details
Sold Price $1,200,000
Property Type Single Family Home
Sub Type Single Family Residence
Listing Status Sold
Purchase Type For Sale
Square Footage 1,670 sqft
Price per Sqft $718
Subdivision Evergreen Estates
MLS Listing ID 221005195
Sold Date 04/08/21
Bedrooms 4
Full Baths 2
HOA Y/N No
Originating Board MLS Metrolist
Year Built 1965
Lot Size 6,251 Sqft
Acres 0.1435
Property Description
Ideal family home in Evergreen area. Walking distance to Holly Oak Elementary. Spacious living and meticulously maintained. This home offers 4 bedrooms, 2.5 bathrooms, and 2 seperate living spaces. Beautifully maintained front and back yard great for outdoor entertaining with covered patio and mature fruit tree's. RV parking. Modern tech amenities: 220v EV charger, alarm system, ring, nest, central vacuum system, newly installed 200 amp electric panel, and surveillance system. This is a must see Don't miss out!
Location
State CA
County Santa Clara
Area Evergreen
Direction Turn left onto Quimby Rd, right onto Scottsdale Dr., Turn left onto Everdale Dr, Turn right onto Fairfax Ave. Home in on your left.
Rooms
Living Room Great Room, Other
Dining Room Formal Area
Kitchen Breakfast Area, Granite Counter
Interior
Heating Central, Fireplace(s)
Cooling Ceiling Fan(s), Central
Flooring Carpet, Laminate, Tile
Fireplaces Number 1
Fireplaces Type Brick, Wood Burning
Equipment Central Vacuum
Window Features Dual Pane Full
Appliance Free Standing Gas Oven, Dishwasher, Disposal, Microwave
Laundry Cabinets, Electric, Inside Area
Exterior
Exterior Feature Covered Courtyard
Garage RV Access, Converted Garage, Garage Door Opener
Garage Spaces 2.0
Fence Back Yard, Wood
Utilities Available Electric, Cable Available, Internet Available
View Other
Roof Type Composition
Porch Covered Patio
Private Pool No
Building
Lot Description Auto Sprinkler F&R, Curb(s), Curb(s)/Gutter(s), Street Lights, Landscape Back, Landscape Front
Story 2
Foundation Combination, Raised, Slab
Sewer Sewer Connected, Public Sewer
Water Water District, Public
Level or Stories Two
Schools
Elementary Schools Other
Middle Schools Other
High Schools Other
School District Santa Clara
Others
Senior Community No
Tax ID 673-10-003
Special Listing Condition None
Pets Description Cats OK, Service Animals OK, Dogs OK
Read Less Info
Want to know what your home might be worth? Contact us for a FREE valuation!

Our team is ready to help you sell your home for the highest possible price ASAP

Bought with Intero Real Estate Services

"My job is to find and attract mastery-based agents to the office, protect the culture, and make sure everyone is happy! "
1610 R Street, Sacramento, California, 95811, United States







