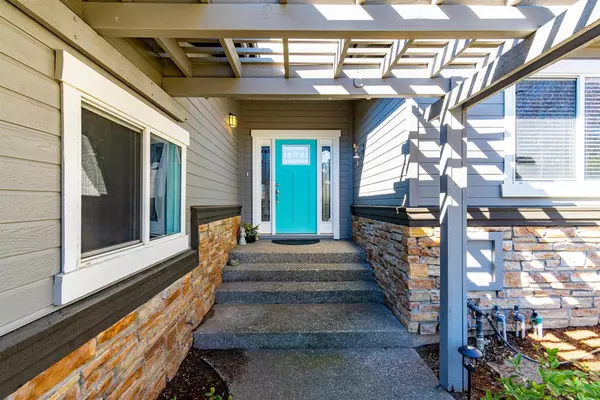$933,000
$875,000
6.6%For more information regarding the value of a property, please contact us for a free consultation.
5 Beds
4 Baths
2,421 SqFt
SOLD DATE : 04/01/2021
Key Details
Sold Price $933,000
Property Type Single Family Home
Sub Type Single Family Residence
Listing Status Sold
Purchase Type For Sale
Square Footage 2,421 sqft
Price per Sqft $385
Subdivision Sunrise Estates
MLS Listing ID 221009697
Sold Date 04/01/21
Bedrooms 5
Full Baths 3
HOA Y/N No
Originating Board MLS Metrolist
Year Built 2000
Lot Size 0.512 Acres
Acres 0.5119
Property Description
Fabulous single story family home on over .5 acre is gated and tucked away at the end of a private lane with plenty of room to roam! The main house is beautifully appointed with 4 beds & 2 1/2 baths. Chefs kitchen with granite counters, stainless steel appliances & sun-drenched breakfast nook. Formal dining & formal living room with cozy fireplace is great for hosting large dinner parties. The remote family room has a separate entrance and is perfect for home office. The inviting master suite has walk-in closet and opens to charming backyard patio. There is also a detached 400(aprox) sqft. guest house equipped with full kitchen, bedroom & bath. Take advantage of CA living in the resort-like backyard with pool, spa & multiple patios for bbq's, relaxing, etc.! Newer paint inside and out. 5+ car garage w/room for gym/shop & tons of storage + RV parking!
Location
State CA
County Sacramento
Area 10662
Direction Greenback to South on Beech Ave. Then turn right on Private Drive.
Rooms
Master Bathroom Shower Stall(s), Double Sinks, Stone, Sunken Tub, Tile, Window
Master Bedroom Walk-In Closet, Outside Access
Living Room Other
Dining Room Breakfast Nook, Dining Bar, Formal Area
Kitchen Breakfast Area, Granite Counter
Interior
Heating Central, Natural Gas
Cooling Ceiling Fan(s), Central, Whole House Fan
Flooring Carpet, Stone, Wood
Fireplaces Number 1
Fireplaces Type Living Room
Appliance Free Standing Gas Range, Gas Water Heater, Dishwasher, Disposal, Free Standing Electric Oven
Laundry Cabinets, Inside Room
Exterior
Garage 24'+ Deep Garage, Attached, RV Access, Detached, RV Storage, Garage Door Opener, Guest Parking Available, Interior Access
Garage Spaces 5.0
Fence Full
Pool Built-In, On Lot
Utilities Available Public, Cable Available, Internet Available, Natural Gas Connected
Roof Type Composition
Porch Front Porch, Covered Deck, Covered Patio
Private Pool Yes
Building
Lot Description Other
Story 1
Foundation Raised, Slab
Sewer In & Connected
Water Public
Architectural Style Traditional
Schools
Elementary Schools San Juan Unified
Middle Schools San Juan Unified
High Schools San Juan Unified
School District Sacramento
Others
Senior Community No
Tax ID 261-0250-037-0000
Special Listing Condition None
Read Less Info
Want to know what your home might be worth? Contact us for a FREE valuation!

Our team is ready to help you sell your home for the highest possible price ASAP

Bought with GUIDE Real Estate

"My job is to find and attract mastery-based agents to the office, protect the culture, and make sure everyone is happy! "
1610 R Street, Sacramento, California, 95811, United States







