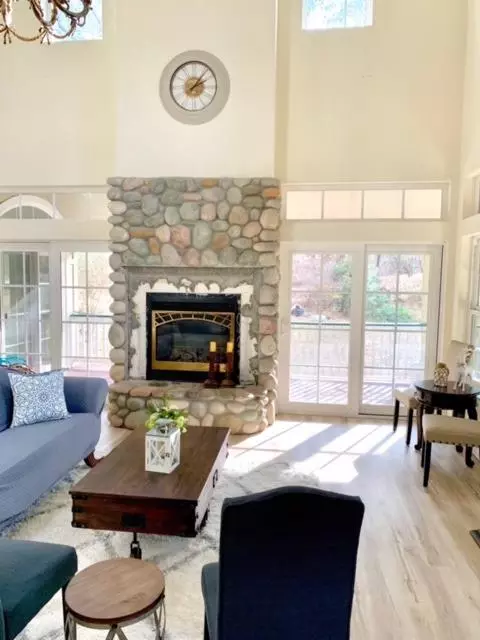$989,000
$989,000
For more information regarding the value of a property, please contact us for a free consultation.
4 Beds
3 Baths
2,214 SqFt
SOLD DATE : 02/05/2021
Key Details
Sold Price $989,000
Property Type Single Family Home
Sub Type Single Family Residence
Listing Status Sold
Purchase Type For Sale
Square Footage 2,214 sqft
Price per Sqft $446
MLS Listing ID 20070658
Sold Date 02/05/21
Bedrooms 4
Full Baths 2
HOA Y/N No
Originating Board MLS Metrolist
Year Built 2000
Lot Size 5.200 Acres
Acres 5.2
Property Description
Modern Victorian 4 Bed, 3 bath farmhouse with a wraparound covered porch. Private, nearly level 5+ acre property with ponds, walkways, arches and gazebos. Newly installed vinyl plank flooring throughout the downstairs. Spacious great room features 20 ft ceilings, a beautiful river rock fireplace with rustic wood mantle and architectural windows that flood the home with light. The downstairs master suite is off the great room and features a vaulted beam ceiling, outside access, a walk-in closet and luxurious bath. The chefs kitchen with new quartz counters connects seamlessly to the great room providing a sit-down bar. Large island with gas stove, end of bar dining and covered porch access. Double door entry to main floor master suite gives versatility to the home that isn't often found. Roomy upstairs guest bedrooms with new carpet, paint and Jack & Jill bath. Detached guest cottage. Plus, a large level detached 4+ car garage with workshop area. End of road privacy.Watch Video!
Location
State CA
County Placer
Area 12663
Direction I 80 to Ophr Rd to Taylor To Rock Springs to China Mine
Rooms
Master Bathroom Double Sinks, Shower Stall(s), Tile, Tub, Window
Master Bedroom Closet, Ground Floor
Dining Room Breakfast Nook, Dining/Living Combo, Formal Area, Space in Kitchen
Kitchen Stone Counter, Island, Pantry Cabinet
Interior
Interior Features Cathedral Ceiling
Heating Propane, Wood Stove
Cooling Ceiling Fan(s), Central
Flooring Carpet, Laminate, Tile, Wood
Fireplaces Number 1
Fireplaces Type Living Room
Window Features Dual Pane Full
Appliance Dishwasher, Disposal, Double Oven, Gas Cook Top, Hood Over Range, Microwave, Plumbed For Ice Maker, Self/Cont Clean Oven
Laundry Cabinets, Gas Hook-Up, Inside Room
Exterior
Garage Garage Door Opener, Guest Parking Available, RV Access, Workshop in Garage
Garage Spaces 4.0
Fence Back Yard, Front Yard
Utilities Available Propane
View Local
Roof Type Composition
Topography Lot Grade Varies,Trees Many
Porch Front Porch
Private Pool No
Building
Lot Description Auto Sprinkler F&R, Dead End, Pond Year Round, Shape Regular, Stream Seasonal, See Remarks
Story 2
Unit Location Upper Level
Foundation Raised
Sewer Septic Connected
Water Well
Architectural Style Victorian, See Remarks
Schools
Elementary Schools Loomis Union
Middle Schools Loomis Union
High Schools Placer Union High
School District Placer
Others
Senior Community No
Tax ID 037-011-012-000
Special Listing Condition None
Read Less Info
Want to know what your home might be worth? Contact us for a FREE valuation!

Our team is ready to help you sell your home for the highest possible price ASAP

Bought with Coldwell Banker Realty

"My job is to find and attract mastery-based agents to the office, protect the culture, and make sure everyone is happy! "
1610 R Street, Sacramento, California, 95811, United States







