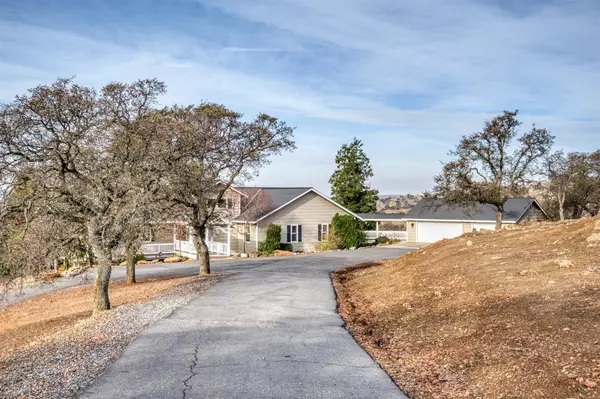$685,000
$677,000
1.2%For more information regarding the value of a property, please contact us for a free consultation.
4 Beds
3 Baths
3,178 SqFt
SOLD DATE : 01/28/2021
Key Details
Sold Price $685,000
Property Type Single Family Home
Sub Type Single Family Residence
Listing Status Sold
Purchase Type For Sale
Square Footage 3,178 sqft
Price per Sqft $215
MLS Listing ID 20073957
Sold Date 01/28/21
Bedrooms 4
Full Baths 2
HOA Fees $8/ann
HOA Y/N Yes
Originating Board MLS Metrolist
Year Built 2002
Lot Size 13.500 Acres
Acres 13.5
Property Description
Custom ranch home on 13.5 acres with incredible views of the valley and rolling hills. There are 2 additional parcels, each 5+ acres adjacent to the property included in the sale for a total of almost 25 acres! It is the perfect setting for horses or cattle. There is a paved circular driveway, detached 3 car garage, seasonal pond, storage, and a 36 panel owned solar system. So many amazing custom features including gorgeous wood flooring, mahogany cabinets, stainless appliances, stone fireplace, and wrap around deck. Also features a separate guest room with a 1/2 bath and private entrance. Welcome Home!
Location
State CA
County Tuolumne
Area 22054
Direction Highway 132 to La Grange Road, to Las Cruces, to Zorro Road, to Milpitas Road. Property is on the left.
Rooms
Master Bathroom Double Sinks, Jetted Tub, Shower Stall(s), Tile
Master Bedroom Outside Access, Sitting Area, Walk-In Closet
Dining Room Dining Bar, Formal Area
Kitchen Granite Counter, Pantry Cabinet
Interior
Heating Central
Cooling Ceiling Fan(s), Central
Flooring Carpet, Tile, Wood
Fireplaces Number 2
Fireplaces Type Family Room, Living Room
Window Features Dual Pane Full
Appliance Built-In Refrigerator, Dishwasher, Disposal, Gas Cook Top, Microwave
Laundry Cabinets, Inside Room, Sink, Space For Frzr/Refr
Exterior
Exterior Feature Fire Pit
Parking Features Guest Parking Available, Uncovered Parking Spaces 2+
Garage Spaces 3.0
Utilities Available Propane, Solar
View Special
Roof Type Composition
Topography Lot Grade Varies,Rock Outcropping,Trees Many
Street Surface Gravel,Paved
Porch Uncovered Deck
Private Pool No
Building
Lot Description Pond Seasonal, See Remarks
Story 1
Foundation Raised
Sewer Septic System
Water Well
Architectural Style Ranch
Schools
Elementary Schools Big Oak Flat
Middle Schools Big Oak Flat
High Schools Big Oak Flat
School District Tuolumne
Others
HOA Fee Include Pool
Senior Community No
Tax ID 073-011-005
Special Listing Condition Probate Listing
Read Less Info
Want to know what your home might be worth? Contact us for a FREE valuation!

Our team is ready to help you sell your home for the highest possible price ASAP

Bought with Half Dome Realty

"My job is to find and attract mastery-based agents to the office, protect the culture, and make sure everyone is happy! "
1610 R Street, Sacramento, California, 95811, United States







