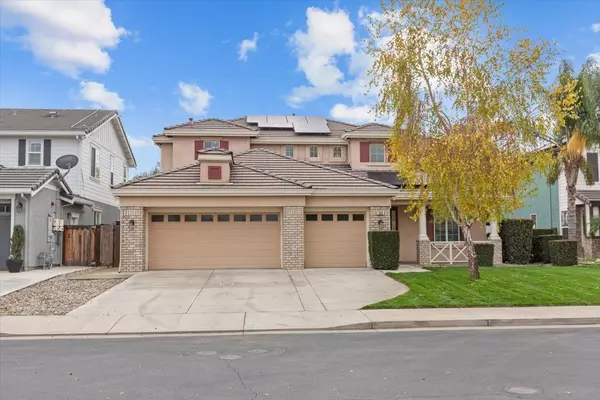
4 Beds
3 Baths
2,588 SqFt
4 Beds
3 Baths
2,588 SqFt
Key Details
Property Type Single Family Home
Sub Type Single Family Residence
Listing Status Active
Purchase Type For Sale
Square Footage 2,588 sqft
Price per Sqft $328
MLS Listing ID 225147255
Bedrooms 4
Full Baths 3
HOA Y/N No
Year Built 2006
Lot Size 9,779 Sqft
Acres 0.2245
Property Sub-Type Single Family Residence
Source MLS Metrolist
Property Description
Location
State CA
County San Joaquin
Area 20601
Direction Flint Ln to Jason Ct
Rooms
Guest Accommodations No
Living Room Other
Dining Room Other
Kitchen Granite Counter, Island, Stone Counter
Interior
Interior Features Cathedral Ceiling
Heating Central, Fireplace(s)
Cooling Ceiling Fan(s), Central
Flooring Carpet, Laminate, Tile
Fireplaces Number 1
Fireplaces Type Living Room, Family Room
Appliance Gas Cook Top, Ice Maker, Dishwasher, Microwave, Double Oven
Laundry Sink, Upper Floor, Inside Area, Inside Room
Exterior
Parking Features Attached
Garage Spaces 3.0
Utilities Available Public, Solar
Roof Type Tile
Porch Front Porch
Private Pool No
Building
Lot Description Shape Regular
Story 2
Foundation Slab
Sewer Public Sewer
Water Public
Schools
Elementary Schools Jefferson
Middle Schools Tracy Unified
High Schools Tracy Unified
School District San Joaquin
Others
Senior Community No
Tax ID 248-650-18
Special Listing Condition None
Virtual Tour https://norcalrealestatemedia.hd.pics/398-Jason-Ct/idx








