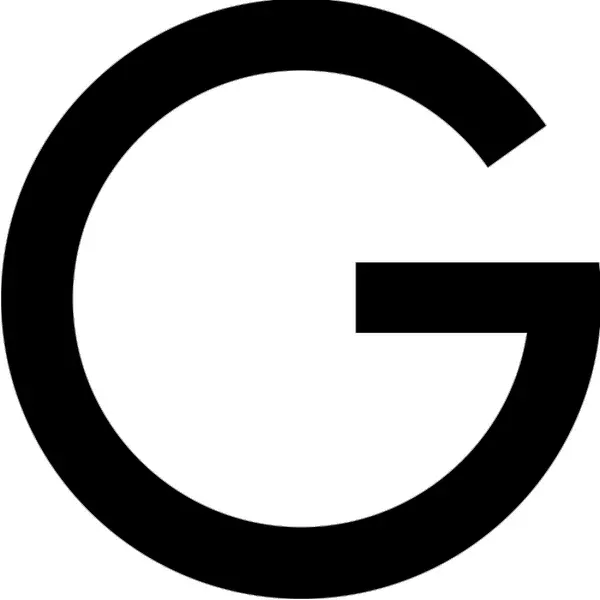
3 Beds
3 Baths
1,885 SqFt
3 Beds
3 Baths
1,885 SqFt
Key Details
Property Type Condo
Sub Type Condominium
Listing Status Active
Purchase Type For Sale
Square Footage 1,885 sqft
Price per Sqft $249
MLS Listing ID 225146818
Bedrooms 3
Full Baths 2
HOA Fees $400
HOA Y/N Yes
Year Built 1974
Lot Size 1,581 Sqft
Acres 0.0363
Property Sub-Type Condominium
Source MLS Metrolist
Property Description
Location
State CA
County San Joaquin
Area 20703
Direction Head south on I-5 S / Take exit 477 for Benjamin Holt Dr / Turn right (west) onto W Benjamin Holt Dr / Turn left onto Cumberland Pl / Turn right onto S Monitor Cir / Destination will be on the right
Rooms
Guest Accommodations No
Master Bathroom Shower Stall(s), Double Sinks, Tile, Walk-In Closet
Living Room Cathedral/Vaulted, View, Other
Dining Room Dining Bar, Space in Kitchen
Kitchen Ceramic Counter, Pantry Closet, Stone Counter, Tile Counter
Interior
Interior Features Cathedral Ceiling, Wet Bar
Heating Central, Fireplace(s)
Cooling Ceiling Fan(s), Central, Wall Unit(s), Window Unit(s)
Flooring Tile, Wood
Fireplaces Number 2
Fireplaces Type Living Room, Master Bedroom
Window Features Dual Pane Full
Appliance Dishwasher, Disposal, Microwave, Double Oven, Electric Cook Top, Wine Refrigerator
Laundry Inside Area
Exterior
Exterior Feature Balcony
Parking Features Boat Dock, Detached, Garage Door Opener, Garage Facing Front
Garage Spaces 2.0
Pool Built-In, Common Facility
Utilities Available Public, Sewer In & Connected
Amenities Available Pool
View Water, Lake
Roof Type Composition
Topography Level
Private Pool Yes
Building
Lot Description Auto Sprinkler Front, Cul-De-Sac, Shape Irregular, Street Lights, Landscape Back, Landscape Front, Other
Story 2
Unit Location Other
Foundation Slab
Sewer Other
Water Public
Architectural Style A-Frame
Schools
Elementary Schools Lincoln Unified
Middle Schools Lincoln Unified
High Schools Lincoln Unified
School District San Joaquin
Others
HOA Fee Include MaintenanceGrounds, Pool
Senior Community No
Tax ID 098-260-43
Special Listing Condition None
Pets Allowed Yes, Number Limit








