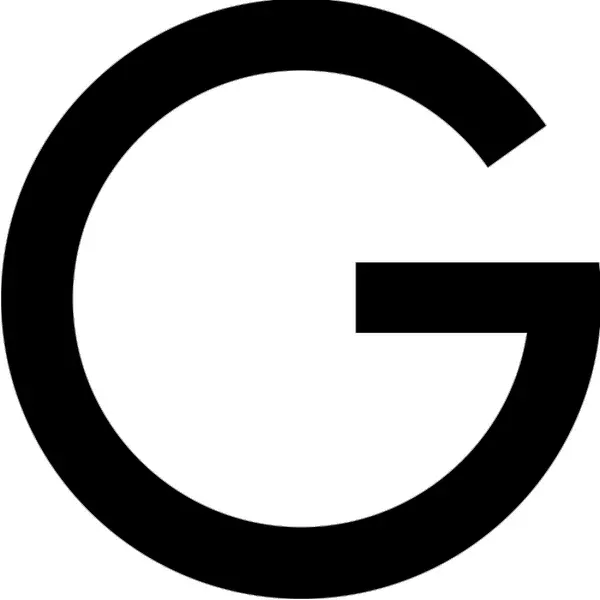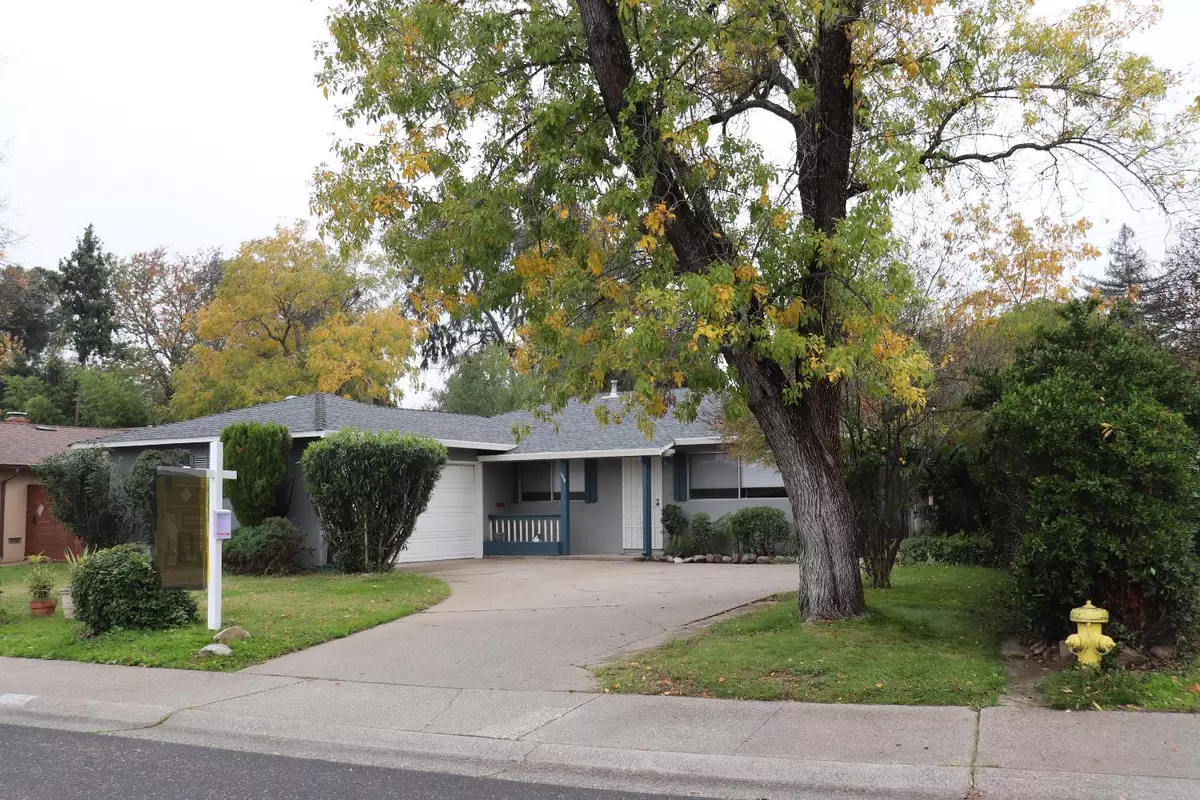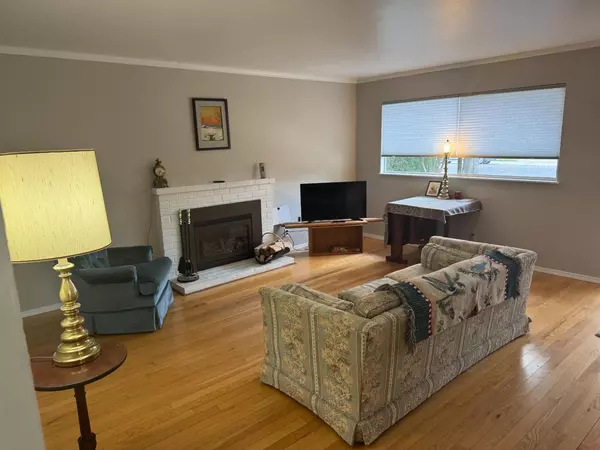
3 Beds
2 Baths
1,505 SqFt
3 Beds
2 Baths
1,505 SqFt
Key Details
Property Type Single Family Home
Sub Type Single Family Residence
Listing Status Active
Purchase Type For Sale
Square Footage 1,505 sqft
Price per Sqft $363
Subdivision Sierra Gardens
MLS Listing ID 225145983
Bedrooms 3
Full Baths 2
HOA Y/N No
Year Built 1959
Lot Size 8,276 Sqft
Acres 0.19
Property Sub-Type Single Family Residence
Source MLS Metrolist
Property Description
Location
State CA
County Placer
Area 12661
Direction Cirby or Sunrise Blvd. to Oak Ridge to Susan Circle
Rooms
Family Room Other
Guest Accommodations No
Master Bathroom Shower Stall(s)
Living Room Other
Dining Room Breakfast Nook, Dining/Family Combo
Kitchen Breakfast Area
Interior
Heating Central, Fireplace(s)
Cooling Ceiling Fan(s), Central
Flooring Carpet, Concrete, Tile, Wood
Fireplaces Number 1
Fireplaces Type Brick, Living Room, Raised Hearth, Stone
Appliance Compactor, Dishwasher, Microwave, Free Standing Electric Oven, Free Standing Electric Range
Laundry Laundry Closet, Electric, Inside Area
Exterior
Parking Features 24'+ Deep Garage, Attached, Garage Door Opener, Guest Parking Available
Garage Spaces 2.0
Fence Back Yard
Utilities Available Cable Available, Sewer In & Connected, Electric, Natural Gas Available
Roof Type Composition
Topography Level
Street Surface Asphalt
Porch Front Porch, Uncovered Patio
Private Pool No
Building
Lot Description Auto Sprinkler Front, Auto Sprinkler Rear, Curb(s)/Gutter(s)
Story 1
Foundation Concrete, Slab
Sewer Sewer in Street, Public Sewer
Water Water District, Public
Architectural Style Ranch
Schools
Elementary Schools Roseville City
Middle Schools Roseville City
High Schools Roseville Joint
School District Placer
Others
Senior Community No
Tax ID 014-391-004-000
Special Listing Condition None
Pets Allowed Yes








