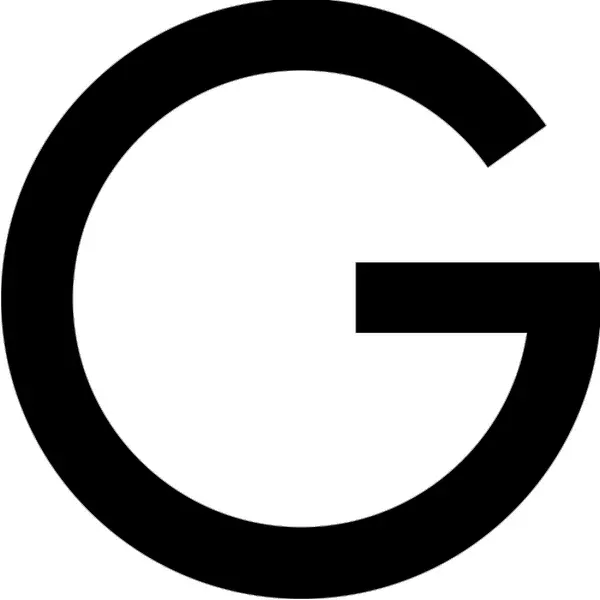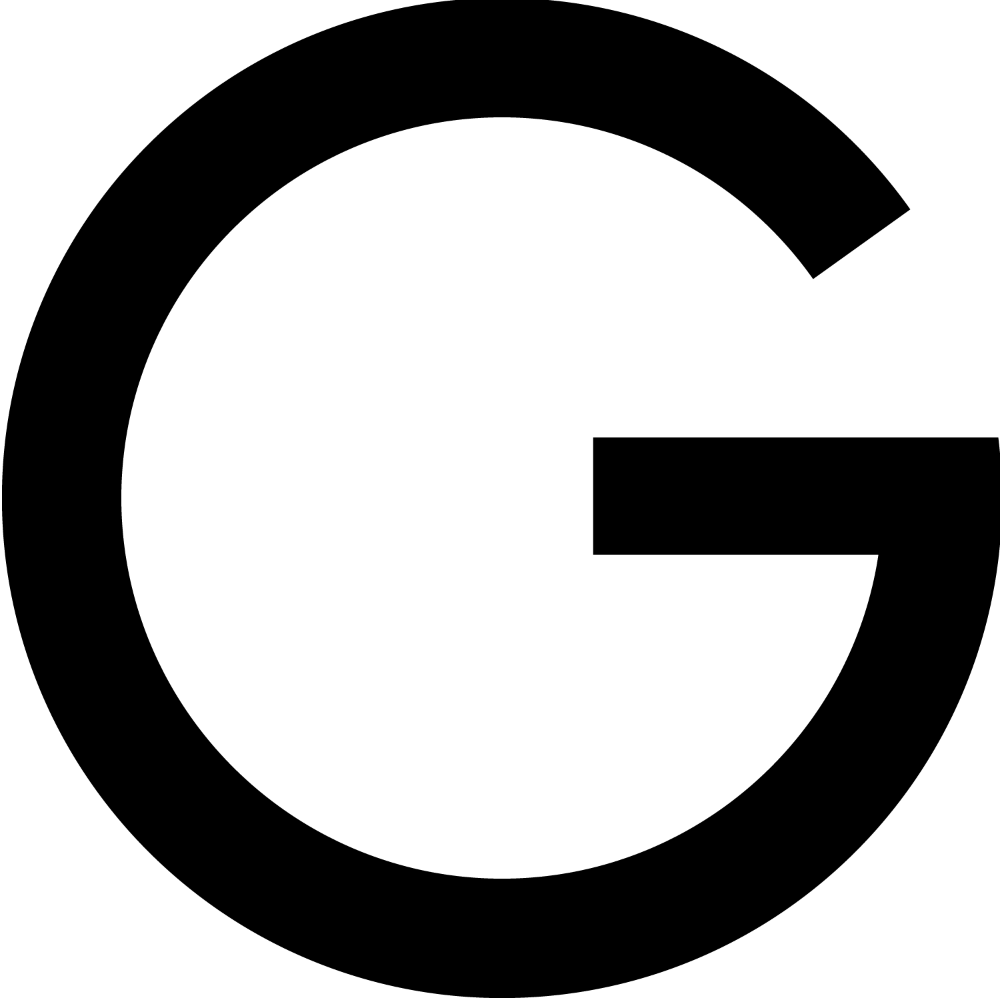
3 Beds
2 Baths
1,811 SqFt
3 Beds
2 Baths
1,811 SqFt
Key Details
Property Type Single Family Home
Sub Type Single Family Residence
Listing Status Active
Purchase Type For Sale
Square Footage 1,811 sqft
Price per Sqft $256
Subdivision Lake Wildwood
MLS Listing ID 225122981
Bedrooms 3
Full Baths 2
HOA Fees $3,628/ann
HOA Y/N Yes
Year Built 1977
Lot Size 0.320 Acres
Acres 0.32
Property Sub-Type Single Family Residence
Source MLS Metrolist
Property Description
Location
State CA
County Nevada
Area 13114
Direction Pleasant Valley Rd to main gate. Make immediate right on Lake Forest to home - right across from golf course.
Rooms
Guest Accommodations No
Master Bathroom Shower Stall(s), Stone, Walk-In Closet, Window
Master Bedroom Closet, Ground Floor, Walk-In Closet
Bedroom 2 0x0
Bedroom 3 0x0
Bedroom 4 0x0
Living Room Cathedral/Vaulted, Deck Attached, Great Room
Dining Room 0x0 Dining Bar, Dining/Living Combo
Kitchen Granite Counter
Interior
Interior Features Cathedral Ceiling, Open Beam Ceiling
Heating Central, Fireplace Insert, Fireplace(s), Wood Stove
Cooling Ceiling Fan(s), Central
Flooring Carpet, Concrete, Stone, Linoleum, Tile
Fireplaces Number 1
Fireplaces Type Brick, Living Room, Raised Hearth, Stone, Wood Burning
Equipment Central Vacuum
Appliance Free Standing Gas Range, Free Standing Refrigerator, Gas Water Heater, Hood Over Range, Compactor, Ice Maker, Dishwasher, Disposal, Microwave
Laundry Cabinets, Dryer Included, Sink, Electric, Ground Floor, Washer Included
Exterior
Parking Features Attached, Detached, Garage Door Opener, Guest Parking Available, Workshop in Garage
Garage Spaces 2.0
Fence Back Yard
Pool Common Facility
Utilities Available Cable Available, Sewer In & Connected, Internet Available, Propane Tank Leased
Amenities Available Barbeque, Playground, Pool, Clubhouse, Putting Green(s), Recreation Facilities, Golf Course, Tennis Courts, Greenbelt, Trails, Park
View Golf Course
Roof Type Composition
Topography Level
Street Surface Asphalt,Paved
Private Pool Yes
Building
Lot Description Adjacent to Golf Course, Auto Sprinkler Front, Close to Clubhouse, Garden, Gated Community
Story 1
Foundation Raised
Sewer Public Sewer
Water Public
Architectural Style Contemporary
Level or Stories One
Schools
Elementary Schools Penn Valley
Middle Schools Ready Springs
High Schools Nevada Joint Union
School District Nevada
Others
HOA Fee Include MaintenanceGrounds, Security, Pool
Senior Community No
Tax ID 033-140-015
Special Listing Condition None
Pets Allowed Yes









