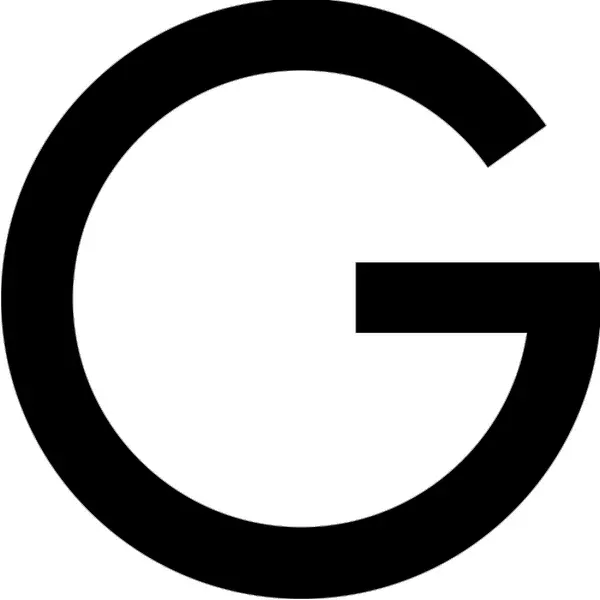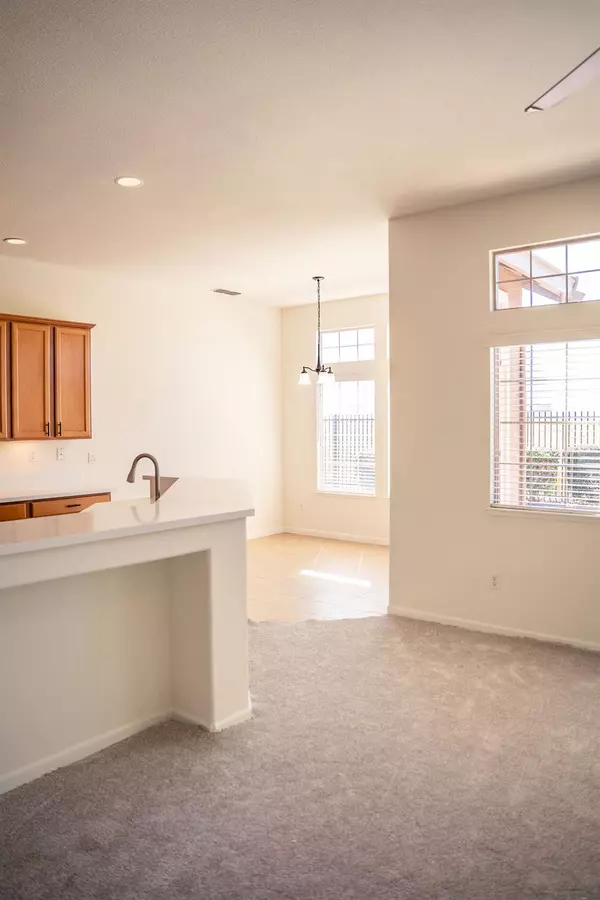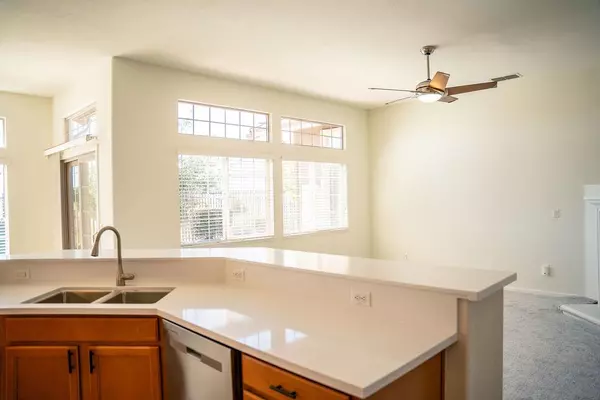
4 Beds
3 Baths
2,401 SqFt
4 Beds
3 Baths
2,401 SqFt
Key Details
Property Type Single Family Home
Sub Type Single Family Residence
Listing Status Active
Purchase Type For Sale
Square Footage 2,401 sqft
Price per Sqft $303
Subdivision Lincoln Crossing Village
MLS Listing ID 225122129
Bedrooms 4
Full Baths 2
HOA Fees $126/mo
HOA Y/N Yes
Year Built 2005
Lot Size 7,179 Sqft
Acres 0.1648
Property Sub-Type Single Family Residence
Source MLS Metrolist
Property Description
Location
State CA
County Placer
Area 12209
Direction coming from Sacramento take the exit CA-65 N towards Lincoln. Exit Ferrari Ranch Road Turn Left Turn Left into Caledon Dr Turn left onto Forestors Ln Turn left onto Hamersley Ln Finally turn right onto Hillwood Loop The home 1236 hillwood loop will be on your right.
Rooms
Family Room Other
Guest Accommodations No
Master Bathroom Shower Stall(s), Double Sinks, Jetted Tub, Window
Master Bedroom Closet
Living Room Other
Dining Room Other
Kitchen Granite Counter, Island, Stone Counter
Interior
Interior Features Cathedral Ceiling, Formal Entry
Heating Central, Fireplace(s)
Cooling Ceiling Fan(s), Central
Flooring Carpet, Tile
Fireplaces Number 2
Fireplaces Type Living Room, Raised Hearth, Family Room
Window Features Dual Pane Full
Appliance Free Standing Refrigerator, Gas Cook Top, Hood Over Range, Dishwasher, Double Oven
Laundry Cabinets, Dryer Included, Hookups Only, Washer Included, Inside Area, Inside Room
Exterior
Exterior Feature Dog Run
Parking Features Attached, Enclosed
Garage Spaces 3.0
Fence Back Yard, Wood
Pool Built-In, Common Facility, Fenced
Utilities Available Cable Available, Public, Sewer In & Connected, Internet Available
Amenities Available Pool, Clubhouse, Dog Park, Exercise Course, Exercise Room, Sauna, Spa/Hot Tub, Trails, Gym
View Park, Other
Roof Type Tile
Topography Level
Street Surface Paved,Gravel
Porch Front Porch
Private Pool Yes
Building
Lot Description Manual Sprinkler F&R, Manual Sprinkler Front, Manual Sprinkler Rear, Close to Clubhouse, Landscape Back, Landscape Front
Story 1
Foundation Concrete
Sewer Public Sewer
Water Public
Architectural Style Contemporary
Schools
Elementary Schools Western Placer
Middle Schools Western Placer
High Schools Western Placer
School District Placer
Others
HOA Fee Include Pool
Senior Community No
Restrictions Other
Tax ID 327-040-002-000
Special Listing Condition Offer As Is
Pets Allowed Yes








