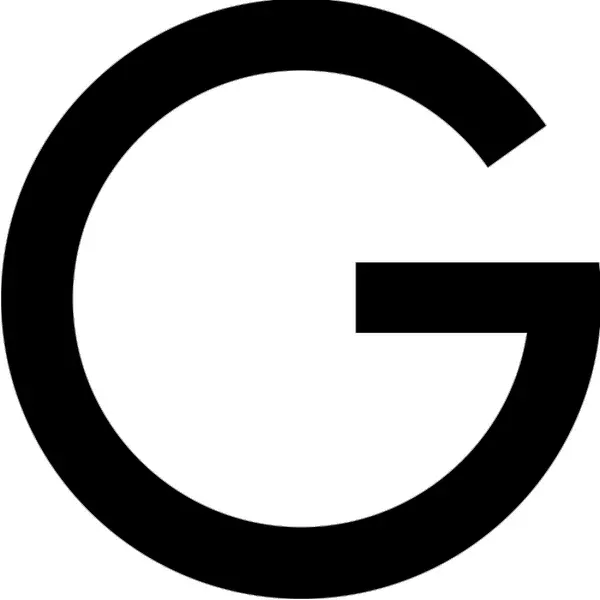
4 Beds
3 Baths
2,567 SqFt
4 Beds
3 Baths
2,567 SqFt
Key Details
Property Type Single Family Home
Sub Type Single Family Residence
Listing Status Pending
Purchase Type For Sale
Square Footage 2,567 sqft
Price per Sqft $350
MLS Listing ID 225116001
Bedrooms 4
Full Baths 2
HOA Y/N No
Year Built 1988
Lot Size 5.670 Acres
Acres 5.67
Property Sub-Type Single Family Residence
Source MLS Metrolist
Property Description
Location
State CA
County El Dorado
Area 12601
Direction From Sacramento- 50 East to Cambridge Rd exit. Turn right onto Flying C Rd. Continue straight until gate. Through gate to house on left approx 1 mile
Rooms
Family Room View
Guest Accommodations No
Master Bathroom Closet, Shower Stall(s), Double Sinks, Jetted Tub
Master Bedroom Balcony, Closet, Ground Floor, Walk-In Closet, Outside Access
Living Room Cathedral/Vaulted
Dining Room Formal Room, Dining/Family Combo
Kitchen Pantry Cabinet, Granite Counter, Island
Interior
Heating Central, Fireplace(s), Wood Stove
Cooling Ceiling Fan(s), Central, Whole House Fan
Flooring Carpet, Laminate, Tile, Wood
Fireplaces Number 3
Fireplaces Type Brick, Living Room, Master Bedroom, Family Room, Wood Burning
Appliance Built-In Electric Oven, Gas Cook Top, Built-In Gas Range, Compactor, Dishwasher, Disposal, Double Oven, Plumbed For Ice Maker
Laundry Cabinets, Sink, Inside Area
Exterior
Exterior Feature Balcony, Dog Run
Parking Features Attached, Boat Storage, RV Access, Covered, RV Garage Detached, RV Storage, Garage Door Opener, Garage Facing Front
Garage Spaces 2.0
Carport Spaces 2
Utilities Available Public, Electric, Solar, Internet Available, Propane Tank Leased
Roof Type Composition
Topography Rolling,Trees Many,Rock Outcropping
Private Pool No
Building
Lot Description Auto Sprinkler F&R, Manual Sprinkler Rear, Gated Community, Stream Year Round
Story 1
Foundation Raised, Slab
Sewer Septic System
Water Public
Schools
Elementary Schools Buckeye Union
Middle Schools Buckeye Union
High Schools El Dorado Union High
School District El Dorado
Others
Senior Community No
Tax ID 109-121-010-000
Special Listing Condition None
Virtual Tour https://listings.ulrem.com/sites/enxajrp/unbranded








