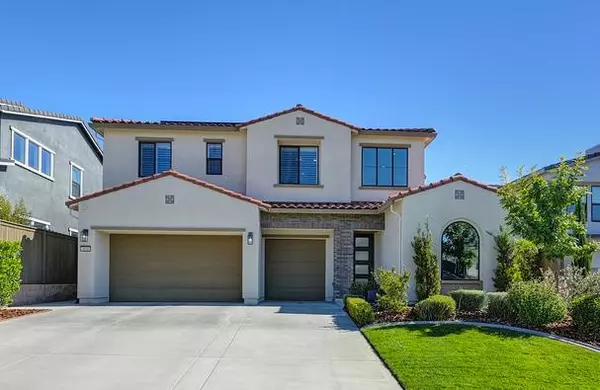
4 Beds
4 Baths
3,108 SqFt
4 Beds
4 Baths
3,108 SqFt
Open House
Fri Sep 12, 5:00pm - 7:00pm
Sat Sep 13, 11:00am - 3:00pm
Sun Sep 14, 12:00pm - 3:00pm
Key Details
Property Type Single Family Home
Sub Type Single Family Residence
Listing Status Active
Purchase Type For Sale
Square Footage 3,108 sqft
Price per Sqft $333
MLS Listing ID 225108508
Bedrooms 4
Full Baths 3
HOA Fees $84/mo
HOA Y/N Yes
Year Built 2020
Lot Size 6,216 Sqft
Acres 0.1427
Property Sub-Type Single Family Residence
Source MLS Metrolist
Property Description
Location
State CA
County Placer
Area 12765
Direction uses gps
Rooms
Guest Accommodations No
Living Room Other
Dining Room Dining/Living Combo
Kitchen Pantry Closet, Island, Stone Counter, Island w/Sink
Interior
Interior Features Cathedral Ceiling
Heating Central, Fireplace(s)
Cooling Ceiling Fan(s), Central
Flooring Carpet, Tile, Wood
Fireplaces Number 1
Fireplaces Type Living Room, Raised Hearth, Stone
Appliance Gas Cook Top, Hood Over Range, Ice Maker, Dishwasher, Double Oven
Laundry Cabinets, Dryer Included, Upper Floor, Washer Included, Inside Area, Inside Room
Exterior
Exterior Feature Kitchen, Built-In Barbeque
Parking Features Attached, EV Charging, Garage Door Opener, Garage Facing Front, Uncovered Parking Space
Garage Spaces 3.0
Fence Back Yard
Pool Built-In, Common Facility, Fenced, Gunite Construction
Utilities Available Public, Electric, Solar, Internet Available, Natural Gas Available
Amenities Available Barbeque, Pool, Clubhouse, Recreation Facilities, Trails
Roof Type Tile
Private Pool Yes
Building
Lot Description Auto Sprinkler F&R, Close to Clubhouse, Garden, Shape Regular, Street Lights, Landscape Back, Landscape Front
Story 2
Foundation Slab
Sewer Public Sewer
Water Public
Architectural Style Other
Schools
Elementary Schools Rocklin Unified
Middle Schools Rocklin Unified
High Schools Rocklin Unified
School District Placer
Others
Senior Community No
Tax ID 372-150-026-000
Special Listing Condition None
Pets Allowed Yes









