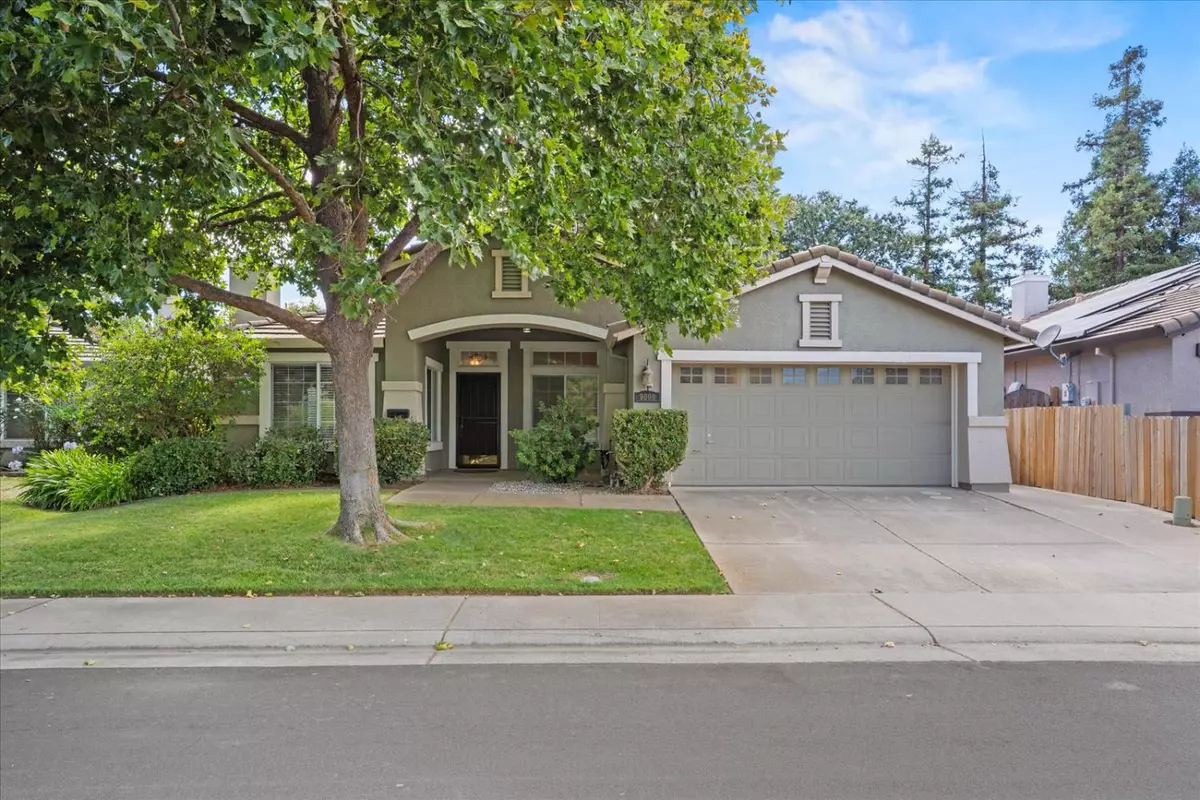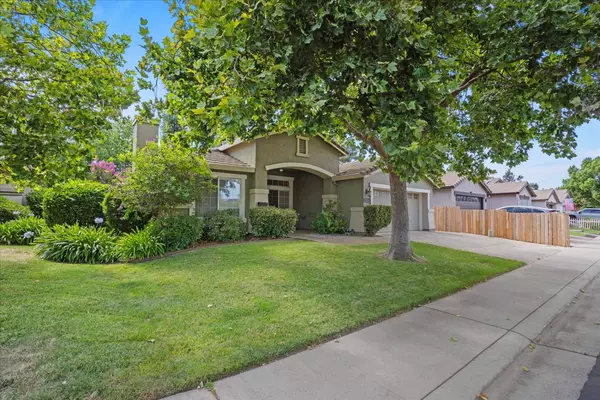5 Beds
2 Baths
1,930 SqFt
5 Beds
2 Baths
1,930 SqFt
OPEN HOUSE
Sat Aug 09, 12:00pm - 2:00pm
Sun Aug 10, 1:00pm - 3:00pm
Key Details
Property Type Single Family Home
Sub Type Single Family Residence
Listing Status Active
Purchase Type For Sale
Square Footage 1,930 sqft
Price per Sqft $323
MLS Listing ID 225104175
Bedrooms 5
Full Baths 2
HOA Y/N No
Year Built 1999
Lot Size 5,776 Sqft
Acres 0.1326
Property Sub-Type Single Family Residence
Source MLS Metrolist
Property Description
Location
State CA
County Sacramento
Area 10624
Direction 99 South to Elk Grove Blvd, left on Elk Grove blvd, right on E. Stockton, left on Hampton Oak, left on Pembridge to address.
Rooms
Guest Accommodations No
Master Bathroom Double Sinks, Low-Flow Toilet(s), Tub w/Shower Over, Window
Master Bedroom Ground Floor, Walk-In Closet, Outside Access
Living Room Cathedral/Vaulted
Dining Room Breakfast Nook, Space in Kitchen, Dining/Living Combo
Kitchen Breakfast Area, Other Counter
Interior
Heating Central, Fireplace(s)
Cooling Ceiling Fan(s), Central
Flooring Carpet, Vinyl
Fireplaces Number 1
Fireplaces Type Living Room, Wood Burning
Appliance Free Standing Gas Range, Free Standing Refrigerator, Ice Maker, Dishwasher, Disposal, Microwave, Plumbed For Ice Maker
Exterior
Parking Features Attached, Garage Facing Front
Garage Spaces 2.0
Utilities Available Cable Available, Electric, Natural Gas Available, Natural Gas Connected
Roof Type Tile
Private Pool No
Building
Lot Description Auto Sprinkler F&R, Curb(s)/Gutter(s), Landscape Back, Landscape Front
Story 1
Foundation Slab
Sewer In & Connected, Public Sewer
Water Public
Schools
Elementary Schools Elk Grove Unified
Middle Schools Elk Grove Unified
High Schools Elk Grove Unified
School District Sacramento
Others
Senior Community No
Tax ID 134-0730-056-0000
Special Listing Condition Trust
Pets Allowed Yes








