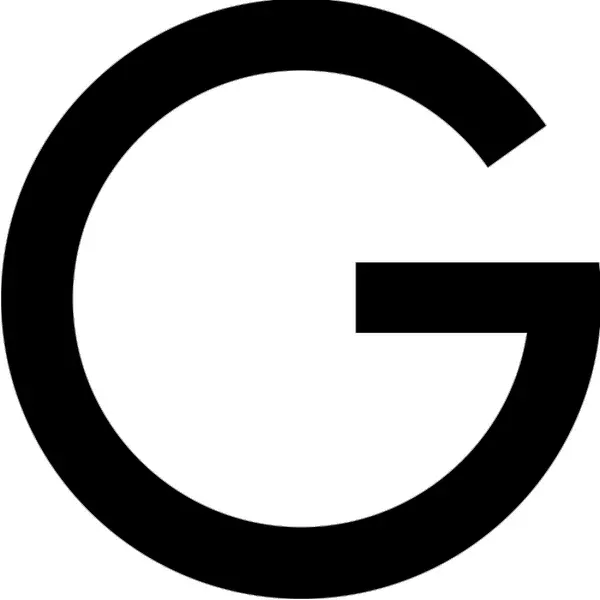
3 Beds
3 Baths
1,522 SqFt
3 Beds
3 Baths
1,522 SqFt
Key Details
Property Type Single Family Home
Sub Type Single Family Residence
Listing Status Active
Purchase Type For Sale
Square Footage 1,522 sqft
Price per Sqft $354
MLS Listing ID 225103535
Bedrooms 3
Full Baths 3
HOA Y/N No
Year Built 1976
Lot Size 9,148 Sqft
Acres 0.21
Property Sub-Type Single Family Residence
Source MLS Metrolist
Property Description
Location
State CA
County Sacramento
Area 10823
Direction Follow La Mancha Way to Tangerine Ave
Rooms
Guest Accommodations Yes
Master Bathroom Sunken Tub, Tile, Window
Master Bedroom Walk-In Closet, Outside Access
Living Room Cathedral/Vaulted
Dining Room Other
Kitchen Pantry Closet, Island, Wood Counter
Interior
Interior Features Cathedral Ceiling
Heating Central, Fireplace(s)
Cooling Ceiling Fan(s), Central, Wall Unit(s)
Flooring Carpet, Concrete, Tile, Wood
Fireplaces Number 1
Fireplaces Type Living Room, Wood Burning
Appliance Free Standing Gas Range, Free Standing Refrigerator, Dishwasher, Disposal, Microwave
Laundry In Garage
Exterior
Exterior Feature Built-In Barbeque
Parking Features Attached, Garage Facing Front
Garage Spaces 2.0
Fence Back Yard, Wood, Front Yard
Pool Built-In
Utilities Available Sewer In & Connected, Internet Available, Natural Gas Available
View Park
Roof Type Tile
Porch Uncovered Deck
Private Pool Yes
Building
Lot Description Pond Year Round
Story 1
Foundation Slab
Sewer Public Sewer
Water Public
Architectural Style Mid-Century
Schools
Elementary Schools Elk Grove Unified
Middle Schools Elk Grove Unified
High Schools Elk Grove Unified
School District Sacramento
Others
Senior Community No
Tax ID 118-0152-013-0000
Special Listing Condition None
Virtual Tour https://my.matterport.com/show/?m=77GWDWD9gNX








