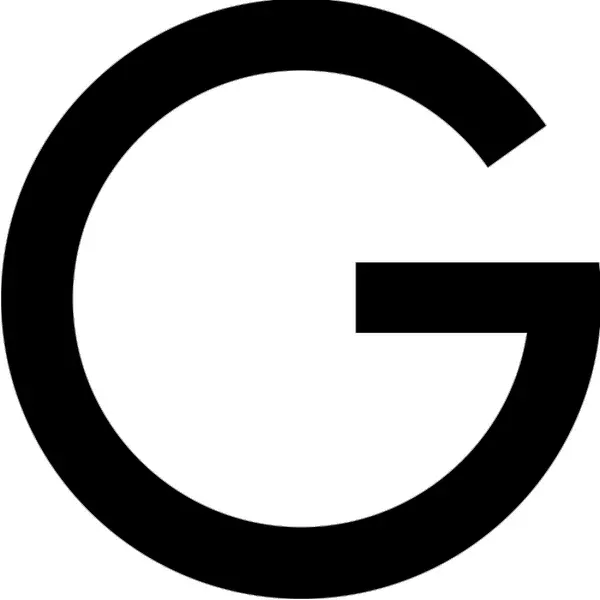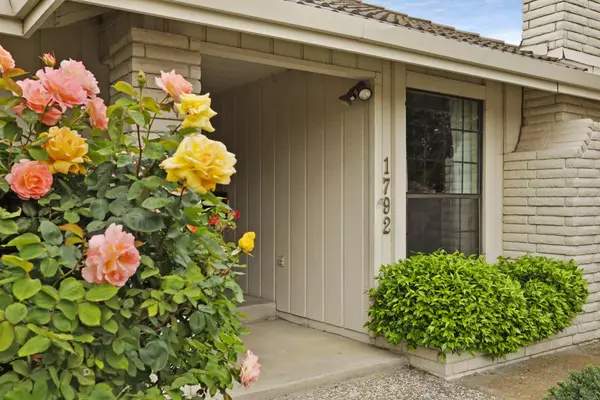
3 Beds
3 Baths
2,346 SqFt
3 Beds
3 Baths
2,346 SqFt
Key Details
Property Type Single Family Home
Sub Type Single Family Residence
Listing Status Pending
Purchase Type For Sale
Square Footage 2,346 sqft
Price per Sqft $330
MLS Listing ID 225098021
Bedrooms 3
Full Baths 2
HOA Y/N No
Year Built 1981
Lot Size 0.296 Acres
Acres 0.2955
Property Sub-Type Single Family Residence
Source MLS Metrolist
Property Description
Location
State CA
County San Joaquin
Area 20601
Direction From I205, go south on N Tracy Blvd, then west on W Lowell, then north on Chester Drive.
Rooms
Guest Accommodations No
Master Bathroom Shower Stall(s), Tile, Walk-In Closet, Window
Living Room Cathedral/Vaulted, Great Room, Open Beam Ceiling
Dining Room Dining/Living Combo, Formal Area
Kitchen Breakfast Area, Tile Counter
Interior
Heating Central, Fireplace Insert, Fireplace(s)
Cooling Ceiling Fan(s), Central
Flooring Carpet, Linoleum, Tile
Fireplaces Number 2
Fireplaces Type Brick, Insert, Living Room, Family Room, Wood Burning
Appliance Free Standing Refrigerator, Gas Water Heater, Dishwasher, Double Oven, Electric Cook Top
Laundry Cabinets, Sink, Electric, Inside Room
Exterior
Parking Features Attached, RV Access, Side-by-Side, Garage Facing Front, Guest Parking Available, Interior Access
Garage Spaces 2.0
Fence Back Yard, Wood
Utilities Available Cable Available, Public, Internet Available, Natural Gas Connected
Roof Type Tile
Street Surface Asphalt
Private Pool No
Building
Lot Description Landscape Back, Landscape Front
Story 1
Foundation Raised
Sewer Public Sewer
Water Public
Schools
Elementary Schools Tracy Unified
Middle Schools Tracy Unified
High Schools Tracy Unified
School District San Joaquin
Others
Senior Community No
Tax ID 232-144-02
Special Listing Condition None








