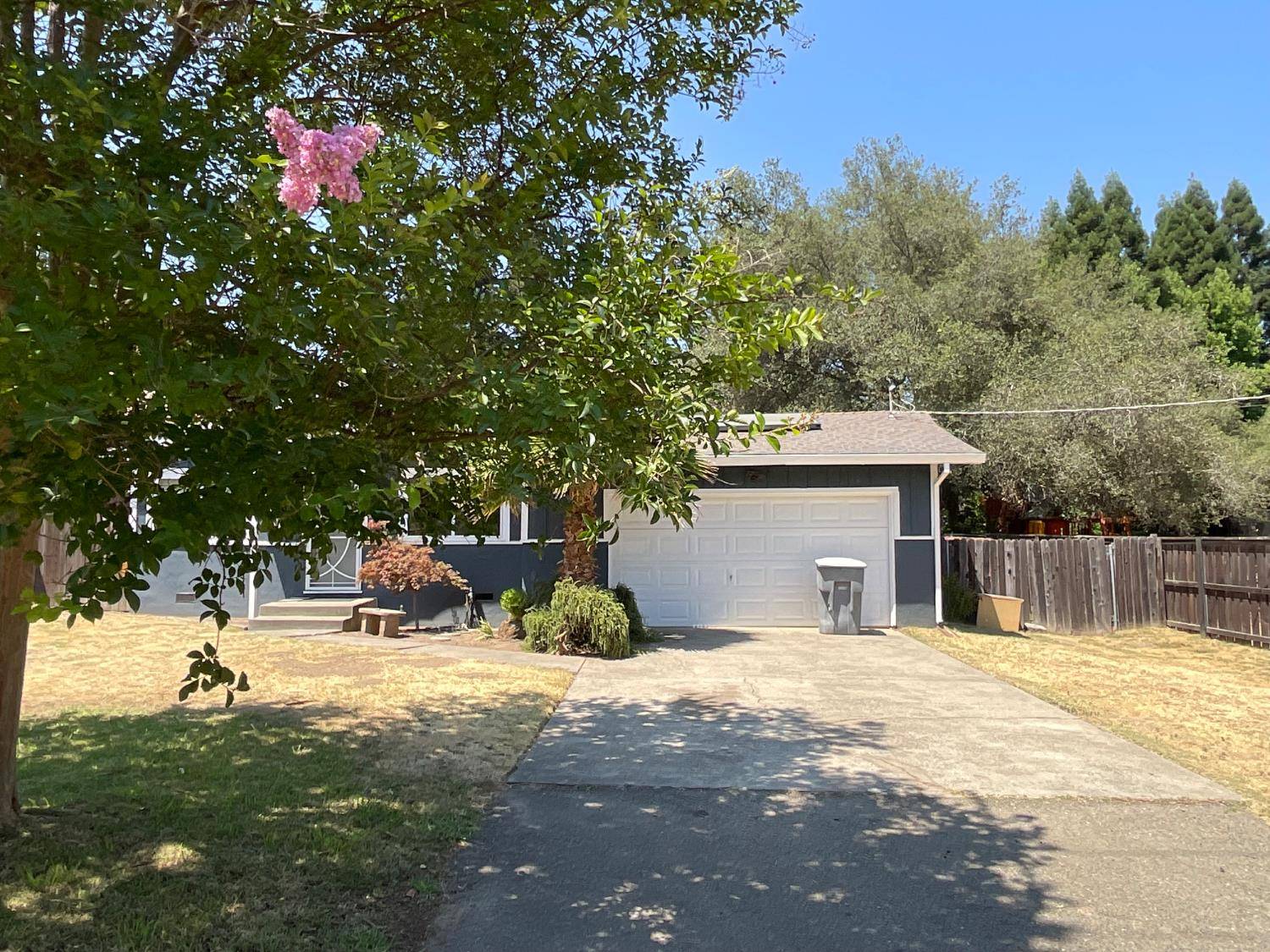3 Beds
2 Baths
1,032 SqFt
3 Beds
2 Baths
1,032 SqFt
Key Details
Property Type Single Family Home
Sub Type Single Family Residence
Listing Status Active
Purchase Type For Sale
Square Footage 1,032 sqft
Price per Sqft $561
MLS Listing ID 225095492
Bedrooms 3
Full Baths 2
HOA Y/N No
Year Built 1962
Lot Size 9,579 Sqft
Acres 0.2199
Property Sub-Type Single Family Residence
Source MLS Metrolist
Property Description
Location
State CA
County Placer
Area 12746
Direction Douglas Blvd to left on Berg St to left on Olive Ranch Rd, will be on right 4 homes in.
Rooms
Guest Accommodations No
Master Bedroom Ground Floor
Living Room View
Dining Room Space in Kitchen
Kitchen Laminate Counter
Interior
Heating Fireplace Insert
Cooling Central
Flooring Simulated Wood, Laminate, Wood, See Remarks
Fireplaces Number 1
Fireplaces Type Brick, Living Room, Wood Burning
Appliance Free Standing Gas Oven, Free Standing Refrigerator, Dishwasher, Microwave
Laundry Dryer Included, Washer Included
Exterior
Parking Features Private, Attached, Garage Facing Front, Uncovered Parking Spaces 2+, Guest Parking Available
Garage Spaces 2.0
Fence Back Yard, Wood
Utilities Available Public, Electric, Natural Gas Connected
Roof Type Shingle,Composition
Topography Level
Street Surface Asphalt,Paved
Private Pool No
Building
Lot Description Private, Shape Regular
Story 1
Foundation Concrete
Sewer Septic Connected
Water Water District, Public
Architectural Style Colonial
Schools
Elementary Schools Eureka Union
Middle Schools Eureka Union
High Schools Roseville Joint
School District Placer
Others
Senior Community No
Tax ID 046-140-017-000
Special Listing Condition Offer As Is, Other
Pets Allowed Yes








