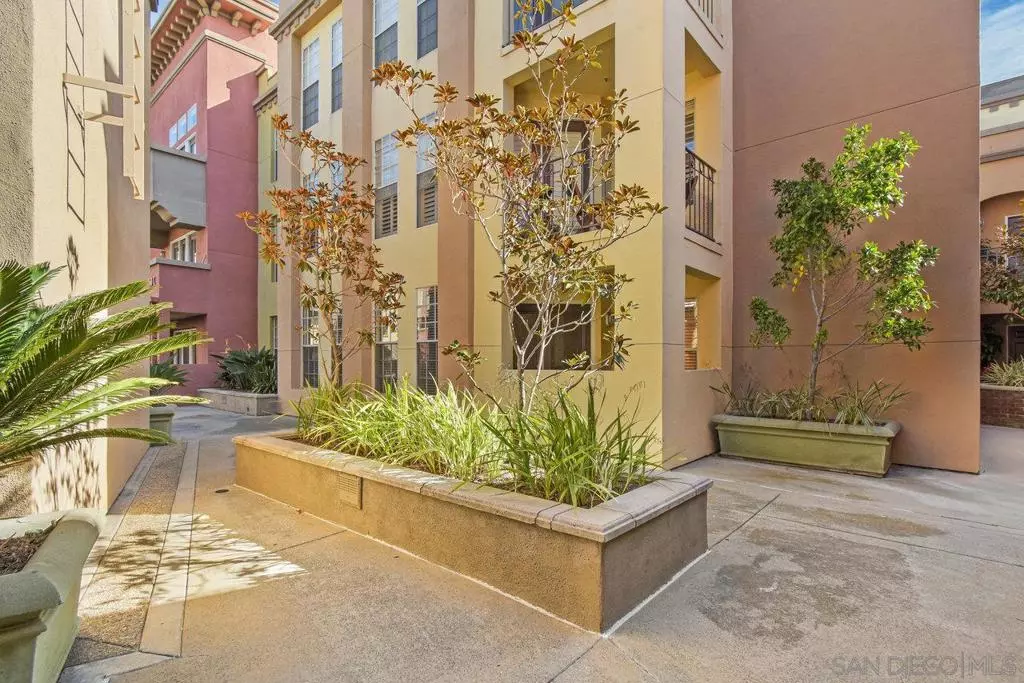
2 Beds
2 Baths
958 SqFt
2 Beds
2 Baths
958 SqFt
Key Details
Property Type Condo
Sub Type Condominium
Listing Status Coming Soon
Purchase Type For Sale
Square Footage 958 sqft
Price per Sqft $729
MLS Listing ID 240027452SD
Bedrooms 2
Full Baths 2
Condo Fees $619
HOA Fees $619/mo
HOA Y/N Yes
Year Built 1991
Property Description
Location
State CA
County San Diego
Area 92103 - Mission Hills
Building/Complex Name Uptown District Condos
Interior
Interior Features Bedroom on Main Level, Main Level Primary
Heating Electric, Forced Air
Cooling Central Air, Electric
Flooring Bamboo
Fireplace No
Appliance Dishwasher, Electric Cooking, Electric Range, Electric Water Heater, Disposal, Microwave, Refrigerator
Laundry Electric Dryer Hookup
Exterior
Garage Gated, Community Structure
Garage Spaces 2.0
Garage Description 2.0
Pool Community, Gas Heat, Heated, Association
Community Features Pool
Amenities Available Maintenance Grounds, Insurance, Management, Outdoor Cooking Area, Pool, Pet Restrictions, Spa/Hot Tub, Trash
View Y/N Yes
View Courtyard
Roof Type Common Roof
Accessibility No Stairs
Porch Covered
Total Parking Spaces 2
Private Pool No
Building
Story 1
Entry Level One
Level or Stories One
New Construction No
Others
HOA Name Uptown District HOA
Senior Community No
Tax ID 4456000916
Acceptable Financing Cash, Conventional, Cal Vet Loan, FHA, VA Loan
Listing Terms Cash, Conventional, Cal Vet Loan, FHA, VA Loan


"My job is to find and attract mastery-based agents to the office, protect the culture, and make sure everyone is happy! "
1610 R Street, Sacramento, California, 95811, United States







