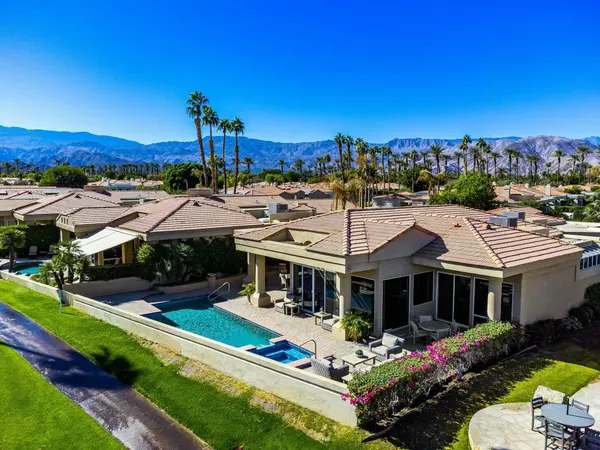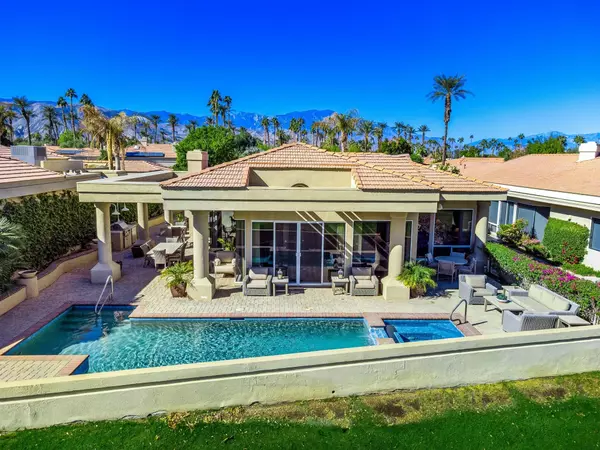
3 Beds
4 Baths
3,000 SqFt
3 Beds
4 Baths
3,000 SqFt
Key Details
Property Type Single Family Home
Sub Type Single Family Residence
Listing Status Active Under Contract
Purchase Type For Sale
Square Footage 3,000 sqft
Price per Sqft $366
Subdivision Desert Horizons C.C.
MLS Listing ID 219120359DA
Bedrooms 3
Full Baths 4
HOA Fees $1,213/mo
Year Built 1991
Lot Size 8,712 Sqft
Property Description
Location
State CA
County Riverside
Area Indian Wells
Interior
Heating Fireplace, Forced Air
Cooling Air Conditioning, Ceiling Fan
Flooring Carpet, Tile
Fireplaces Number 1
Fireplaces Type Gas LogFamily Room, Living Room
Equipment Ceiling Fan
Exterior
Garage Attached, Door Opener, Garage Is Attached, Golf Cart
Garage Spaces 3.0
Pool In Ground, Private
Amenities Available Assoc Maintains Landscape, Clubhouse, Fitness Center, Other Courts, Tennis Courts
View Y/N Yes
View Mountains, Pool
Building
Story 1
Sewer In Connected and Paid
Level or Stories Ground Level
Others
Special Listing Condition Standard

The information provided is for consumers' personal, non-commercial use and may not be used for any purpose other than to identify prospective properties consumers may be interested in purchasing. All properties are subject to prior sale or withdrawal. All information provided is deemed reliable but is not guaranteed accurate, and should be independently verified.

"My job is to find and attract mastery-based agents to the office, protect the culture, and make sure everyone is happy! "
1610 R Street, Sacramento, California, 95811, United States







