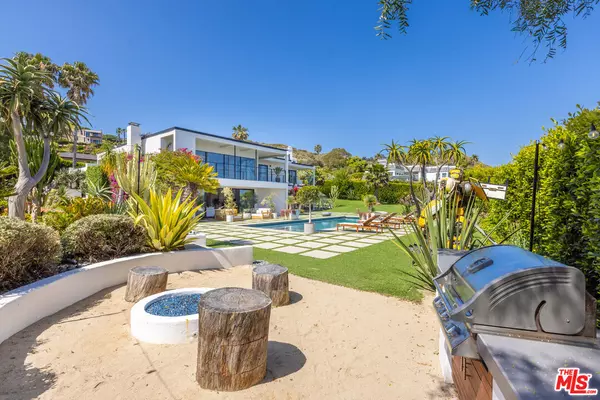
4 Beds
5 Baths
3,765 SqFt
4 Beds
5 Baths
3,765 SqFt
Key Details
Property Type Single Family Home
Sub Type Single Family Residence
Listing Status Active
Purchase Type For Sale
Square Footage 3,765 sqft
Price per Sqft $1,845
MLS Listing ID 24-462365
Style Modern
Bedrooms 4
Full Baths 3
Half Baths 2
HOA Y/N No
Year Built 1980
Lot Size 0.725 Acres
Property Description
Location
State CA
County Los Angeles
Area Malibu
Zoning LCR120000*
Rooms
Other Rooms Other
Dining Room 0
Kitchen Counter Top, Gourmet Kitchen, Granite Counters
Interior
Interior Features Detached/No Common Walls, High Ceilings (9 Feet+), Two Story Ceilings, Wet Bar
Heating Forced Air
Cooling None
Flooring Carpet, Hardwood, Tile
Fireplaces Type Family Room
Equipment Barbeque, Dishwasher, Dryer, Microwave, Range/Oven, Refrigerator, Washer, Water Filter
Laundry Garage
Exterior
Garage Garage - 2 Car, Garage Is Attached
Garage Spaces 5.0
Pool In Ground, Salt/Saline
View Y/N Yes
View Coastline, Ocean
Building
Story 2
Sewer Septic Tank
Architectural Style Modern
Level or Stories Two
Others
Special Listing Condition Standard

The information provided is for consumers' personal, non-commercial use and may not be used for any purpose other than to identify prospective properties consumers may be interested in purchasing. All properties are subject to prior sale or withdrawal. All information provided is deemed reliable but is not guaranteed accurate, and should be independently verified.

"My job is to find and attract mastery-based agents to the office, protect the culture, and make sure everyone is happy! "
1610 R Street, Sacramento, California, 95811, United States







