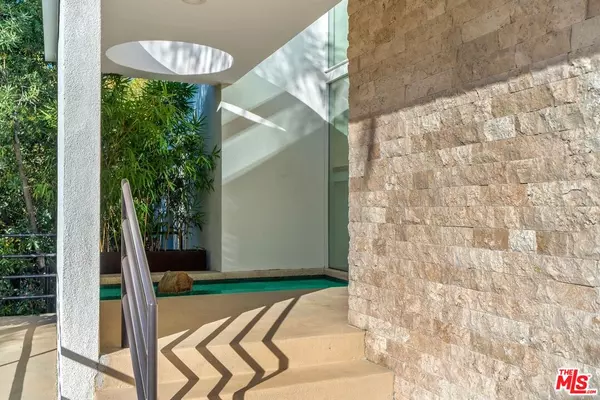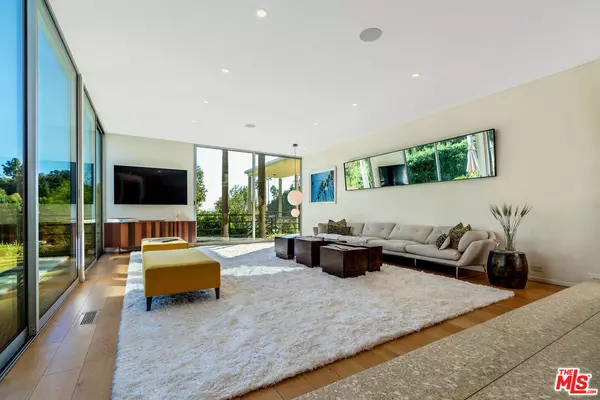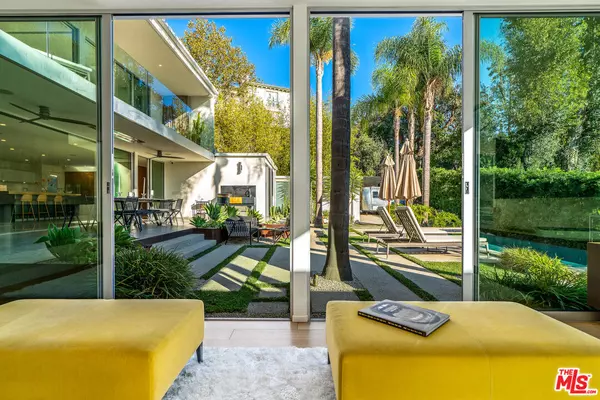
5 Beds
5 Baths
3,764 SqFt
5 Beds
5 Baths
3,764 SqFt
Key Details
Property Type Single Family Home
Sub Type Single Family Residence
Listing Status Active
Purchase Type For Sale
Square Footage 3,764 sqft
Price per Sqft $2,097
MLS Listing ID 24-464437
Style Mid-Century
Bedrooms 5
Full Baths 5
HOA Y/N No
Year Built 1962
Lot Size 0.342 Acres
Acres 0.3421
Property Description
Location
State CA
County Los Angeles
Area Beverly Hills
Zoning BHR1*
Rooms
Other Rooms Other
Dining Room 1
Interior
Heating Central
Cooling Air Conditioning, Central
Flooring Hardwood, Mixed, Terrazzo
Fireplaces Number 3
Fireplaces Type Living Room, Master Bedroom, Patio
Equipment Alarm System, Barbeque, Built-Ins, Dishwasher, Dryer, Freezer, Garbage Disposal, Range/Oven, Refrigerator
Laundry Laundry Area, Other
Exterior
Garage Garage
Garage Spaces 6.0
Pool Heated with Gas, Negative Edge/Infinity Pool
View Y/N Yes
View Green Belt, Canyon, Peek-A-Boo
Building
Story 2
Architectural Style Mid-Century
Level or Stories Two
Others
Special Listing Condition Standard

The information provided is for consumers' personal, non-commercial use and may not be used for any purpose other than to identify prospective properties consumers may be interested in purchasing. All properties are subject to prior sale or withdrawal. All information provided is deemed reliable but is not guaranteed accurate, and should be independently verified.

"My job is to find and attract mastery-based agents to the office, protect the culture, and make sure everyone is happy! "
1610 R Street, Sacramento, California, 95811, United States







