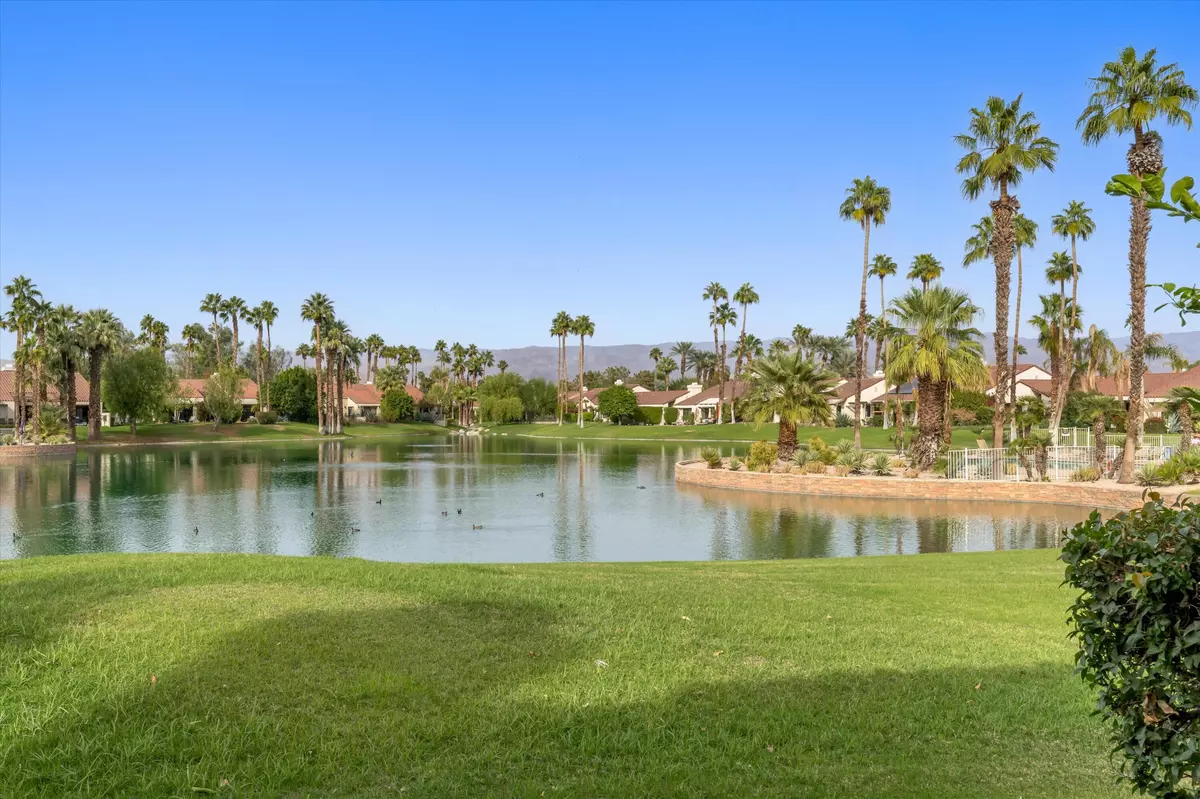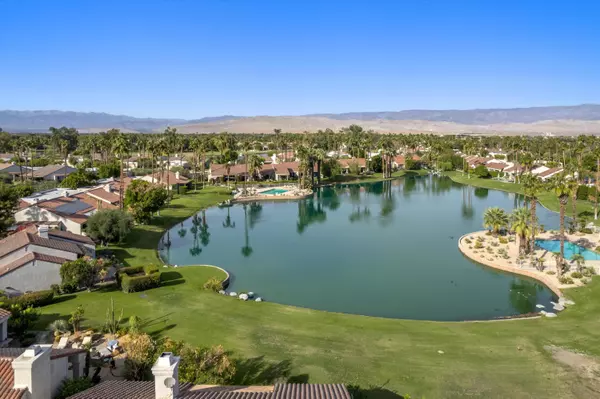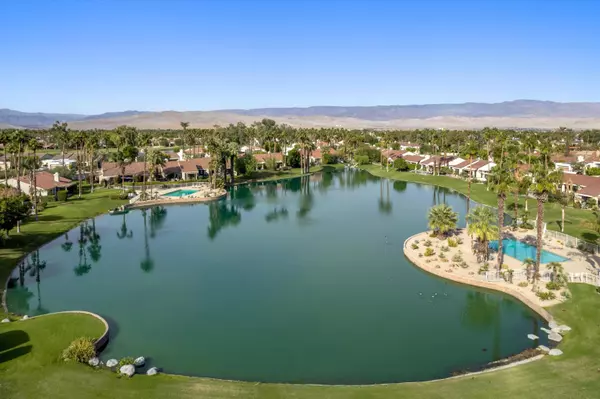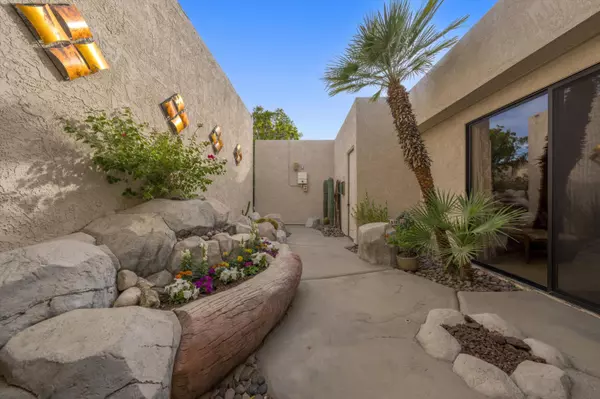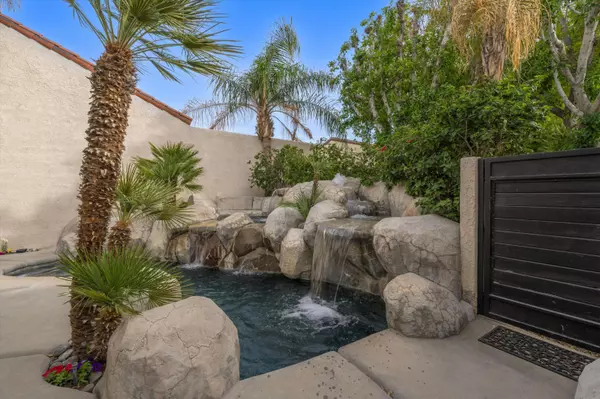
3 Beds
3 Baths
2,751 SqFt
3 Beds
3 Baths
2,751 SqFt
Key Details
Property Type Condo
Sub Type Condominium
Listing Status Active
Purchase Type For Sale
Square Footage 2,751 sqft
Price per Sqft $283
Subdivision Mission Hills Country Club
MLS Listing ID 219119786DA
Bedrooms 3
Full Baths 3
HOA Fees $765/mo
Land Lease Amount 6960.0
Year Built 1980
Lot Size 8,276 Sqft
Property Description
Location
State CA
County Riverside
Area Rancho Mirage
Interior
Heating Fireplace, Forced Air, Zoned
Cooling Air Conditioning, Ceiling Fan, Dual
Flooring Carpet, Ceramic Tile
Fireplaces Number 1
Fireplaces Type GasFamily Room, Living Room
Inclusions Property to be sold fully furnished per inventory list, excluding personal items.
Equipment Ceiling Fan, Dishwasher, Dryer, Garbage Disposal, Microwave, Refrigerator, Washer
Laundry Laundry Area
Exterior
Garage Attached, Garage Is Attached, Golf Cart
Garage Spaces 2.0
Pool Community, Heated, In Ground, Private
Amenities Available Guest Parking, Other
Waterfront Description Lake
View Y/N Yes
View Lake, Mountains
Building
Story 1
Sewer In Connected and Paid
Water Water District
Level or Stories Ground Level
Others
Special Listing Condition Standard

The information provided is for consumers' personal, non-commercial use and may not be used for any purpose other than to identify prospective properties consumers may be interested in purchasing. All properties are subject to prior sale or withdrawal. All information provided is deemed reliable but is not guaranteed accurate, and should be independently verified.

"My job is to find and attract mastery-based agents to the office, protect the culture, and make sure everyone is happy! "
1610 R Street, Sacramento, California, 95811, United States


