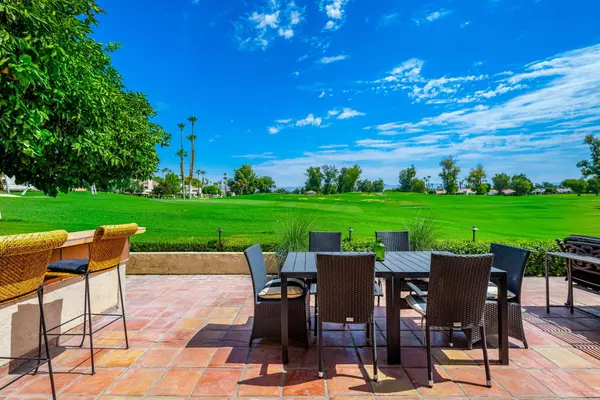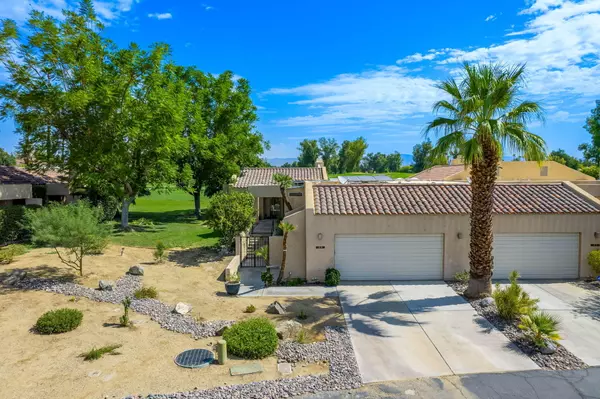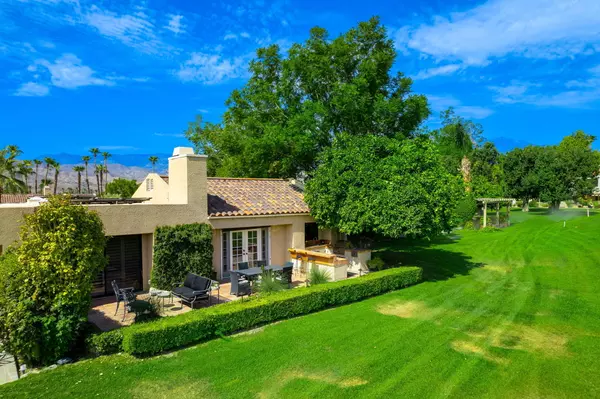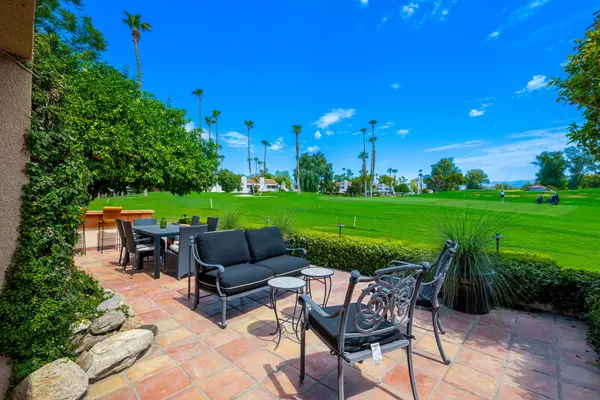
3 Beds
3 Baths
1,382 SqFt
3 Beds
3 Baths
1,382 SqFt
Key Details
Property Type Condo
Sub Type Condominium
Listing Status Active
Purchase Type For Rent
Square Footage 1,382 sqft
Subdivision Mission Hills Country Club
MLS Listing ID 219115254DA
Style Mediterranean
Bedrooms 3
Full Baths 1
Three Quarter Bath 2
Construction Status Updated/Remodeled
HOA Fees $1
Year Built 1986
Lot Size 3,049 Sqft
Acres 0.07
Property Description
Location
State CA
County Riverside
Area Rancho Mirage
Building/Complex Name Sierra Vista
Rooms
Kitchen Granite Counters, Remodeled
Interior
Interior Features High Ceilings (9 Feet+), Open Floor Plan
Heating Forced Air, Natural Gas
Cooling Air Conditioning, Ceiling Fan, Central
Flooring Tile
Fireplaces Number 1
Fireplaces Type Gas, Raised HearthGreat Room
Equipment Ceiling Fan, Dishwasher, Dryer, Ice Maker, Microwave, Range/Oven, Refrigerator, Washer, Water Line to Refrigerator
Laundry In Closet
Exterior
Garage Detached, Door Opener, Driveway, Garage Is Detached
Garage Spaces 2.0
Fence Stucco Wall
Pool Community, In Ground
Community Features Community Mailbox, Golf Course within Development
Amenities Available Assoc Pet Rules, Billiard Room, Bocce Ball Court, Card Room, Clubhouse, Fitness Center, Golf, Meeting Room
View Y/N Yes
View Golf Course, Green Belt, Mountains, Panoramic
Roof Type Tile
Building
Lot Description Front Yard, Landscaped, Lawn
Story 1
Foundation Slab
Sewer In Connected and Paid
Water Water District
Architectural Style Mediterranean
Level or Stories One
Structure Type Stucco
Construction Status Updated/Remodeled

The information provided is for consumers' personal, non-commercial use and may not be used for any purpose other than to identify prospective properties consumers may be interested in purchasing. All properties are subject to prior sale or withdrawal. All information provided is deemed reliable but is not guaranteed accurate, and should be independently verified.

"My job is to find and attract mastery-based agents to the office, protect the culture, and make sure everyone is happy! "
1610 R Street, Sacramento, California, 95811, United States







