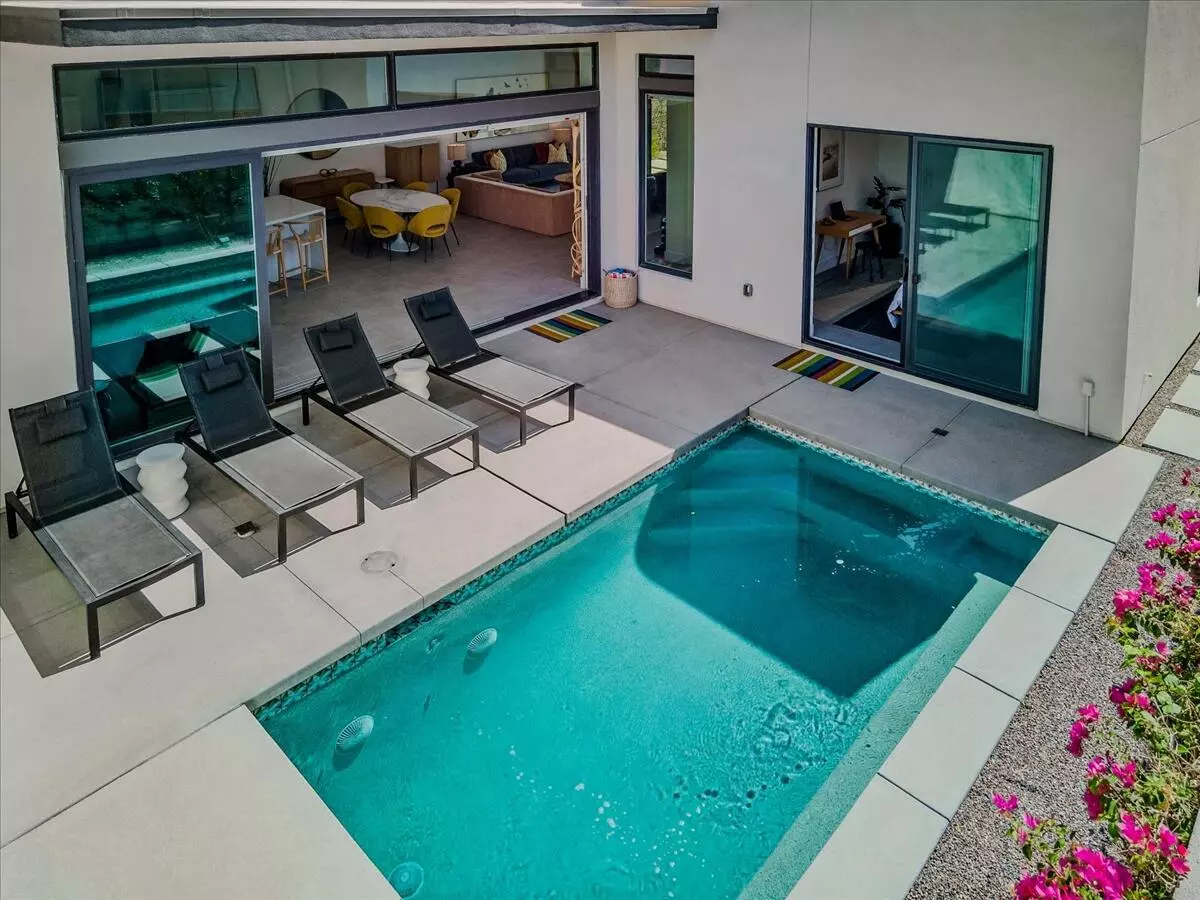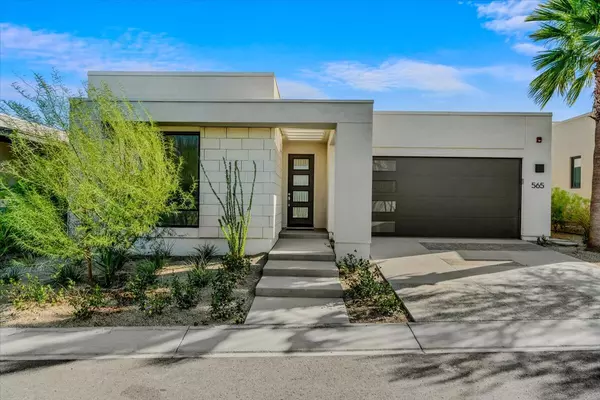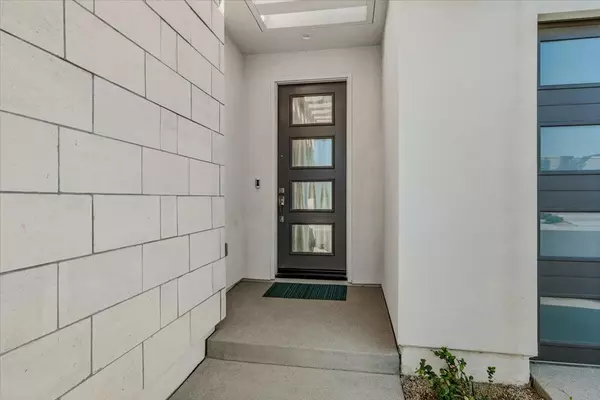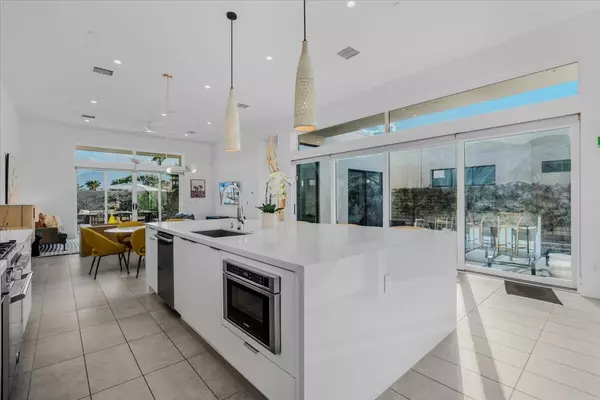
3 Beds
4 Baths
2,084 SqFt
3 Beds
4 Baths
2,084 SqFt
Key Details
Property Type Single Family Home
Sub Type Single Family Residence
Listing Status Active
Purchase Type For Sale
Square Footage 2,084 sqft
Price per Sqft $476
Subdivision Miralon
MLS Listing ID 219117252PS
Bedrooms 3
Full Baths 3
Half Baths 1
HOA Fees $450/mo
Year Built 2021
Lot Size 6,098 Sqft
Property Description
Location
State CA
County Riverside
Area Palm Springs North End
Rooms
Kitchen Island, Pantry
Interior
Interior Features High Ceilings (9 Feet+), Open Floor Plan, Recessed Lighting
Heating Central
Cooling Central
Flooring Tile
Laundry Room
Exterior
Garage Attached, Door Opener, Driveway, Garage Is Attached
Garage Spaces 2.0
Pool Community, Heated, In Ground, Private
Amenities Available Barbecue, Bocce Ball Court, Clubhouse, Controlled Access, Fire Pit, Fitness Center, Lake or Pond, Meeting Room, Picnic Area
View Y/N Yes
View Mountains
Building
Story 1
Sewer In Connected and Paid
Level or Stories One
Others
Special Listing Condition Standard

The information provided is for consumers' personal, non-commercial use and may not be used for any purpose other than to identify prospective properties consumers may be interested in purchasing. All properties are subject to prior sale or withdrawal. All information provided is deemed reliable but is not guaranteed accurate, and should be independently verified.

"My job is to find and attract mastery-based agents to the office, protect the culture, and make sure everyone is happy! "
1610 R Street, Sacramento, California, 95811, United States







