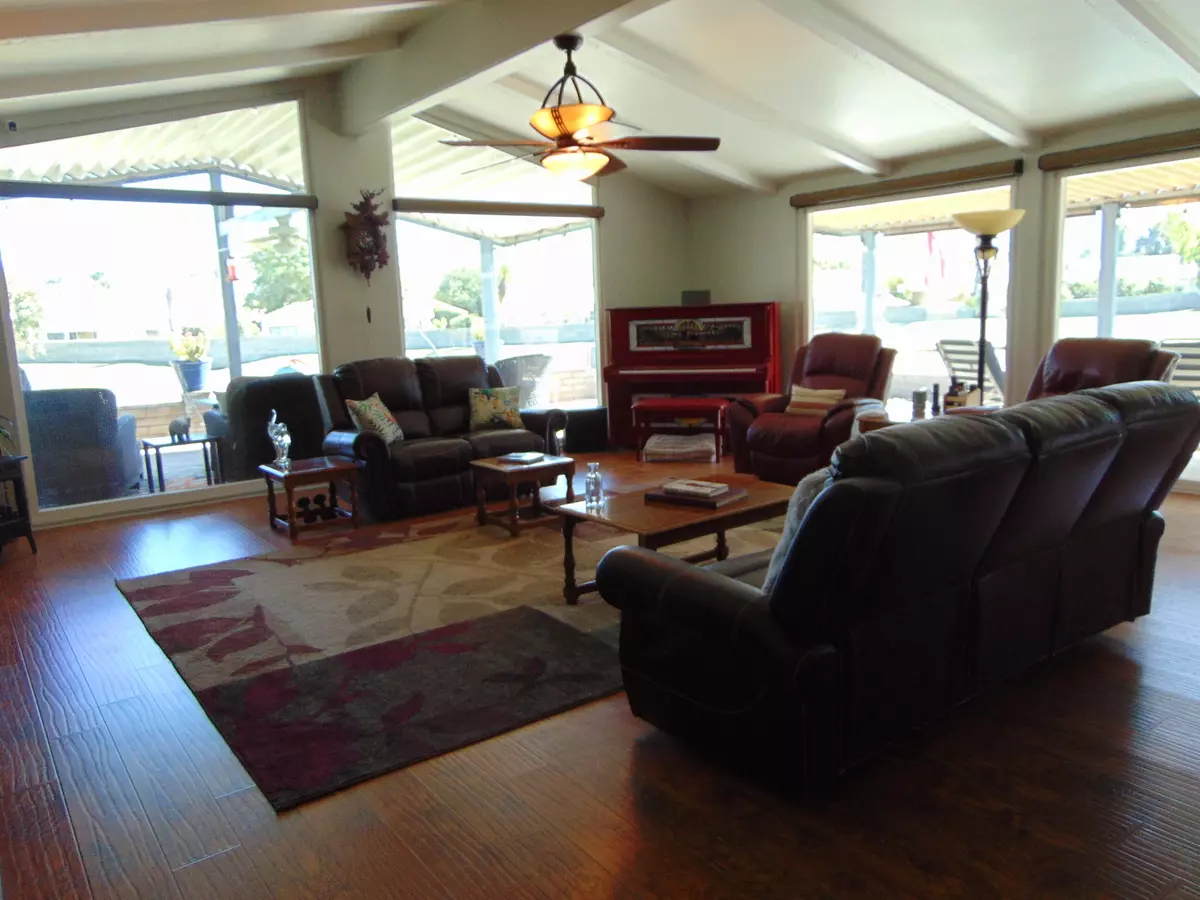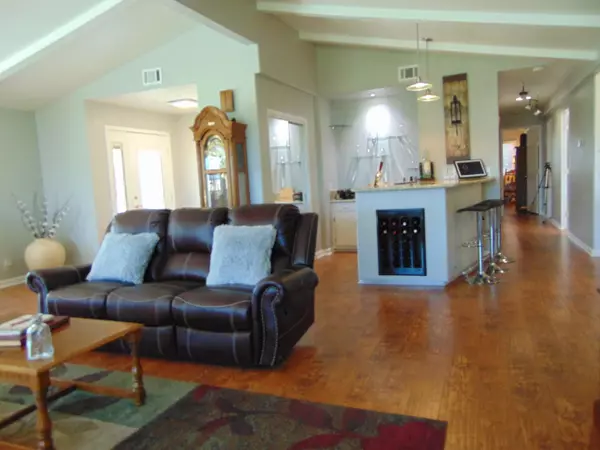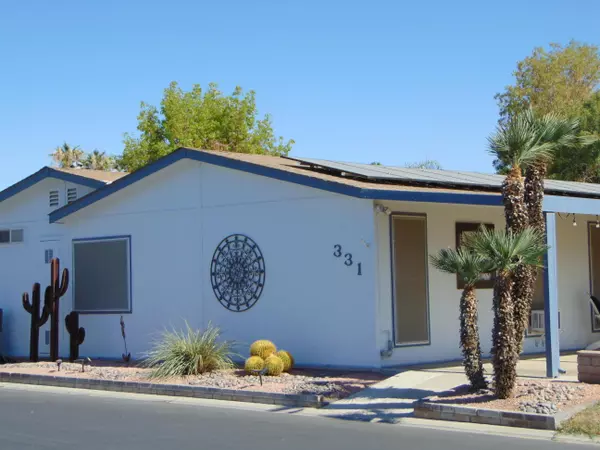
3 Beds
2 Baths
2,376 SqFt
3 Beds
2 Baths
2,376 SqFt
OPEN HOUSE
Sat Nov 23, 11:00am - 12:30pm
Key Details
Property Type Manufactured Home
Listing Status Active
Purchase Type For Sale
Square Footage 2,376 sqft
Price per Sqft $167
Subdivision Suncrest Country Club
MLS Listing ID 219117040DA
Bedrooms 3
Full Baths 2
Construction Status Updated/Remodeled
Land Lease Amount 12871.0
Year Built 1981
Property Description
Location
State CA
County Riverside
Area Palm Desert North
Rooms
Kitchen Granite Counters, Remodeled
Interior
Interior Features Bar, Cathedral-Vaulted Ceilings, Recessed Lighting
Heating Central, Forced Air, Natural Gas
Cooling Air Conditioning, Ceiling Fan, Central, Wall/Window
Flooring Laminate
Inclusions Small sheds on the back patio.Party lights around the back patio.2 wine fridges, Washer/Dryer.
Equipment Ceiling Fan, Dishwasher, Dryer, Garbage Disposal, Gas Dryer Hookup, Gas Or Electric Dryer Hookup, Microwave, Refrigerator, Washer, Water Line to Refrigerator
Laundry In Closet
Exterior
Garage Attached, Carport Attached, Covered Parking, Tandem
Garage Spaces 6.0
Fence Block
Pool Community, Fenced, In Ground, Safety Fence
Community Features Golf Course within Development, Rv Access/Prkg
View Y/N Yes
View Desert, Golf Course, Mountains, Panoramic
Roof Type Composition, Shingle
Building
Story 1
Foundation Pier Jacks
Sewer In Street Paid
Water Water District
Structure Type Wood Siding
Construction Status Updated/Remodeled
Others
Special Listing Condition Standard

The information provided is for consumers' personal, non-commercial use and may not be used for any purpose other than to identify prospective properties consumers may be interested in purchasing. All properties are subject to prior sale or withdrawal. All information provided is deemed reliable but is not guaranteed accurate, and should be independently verified.

"My job is to find and attract mastery-based agents to the office, protect the culture, and make sure everyone is happy! "
1610 R Street, Sacramento, California, 95811, United States







