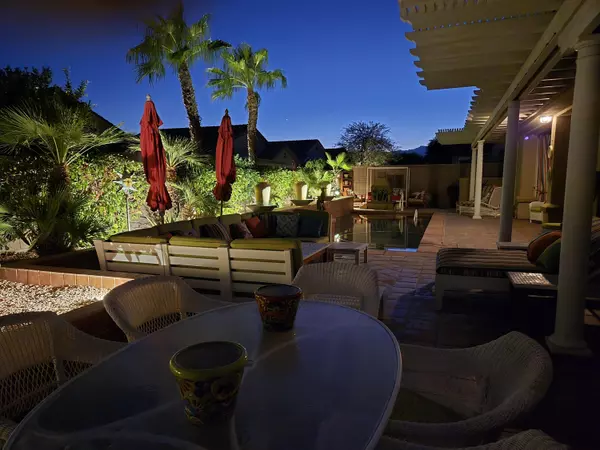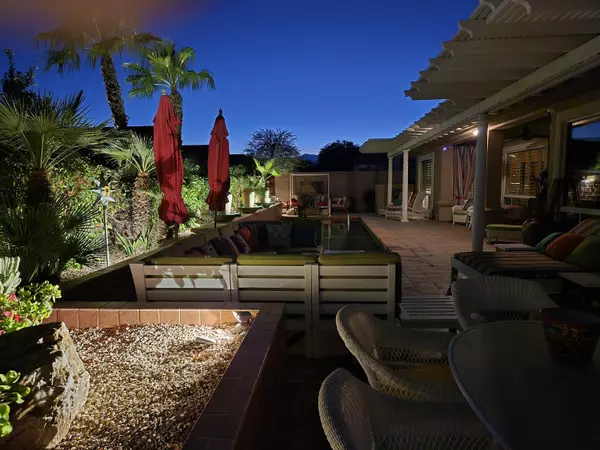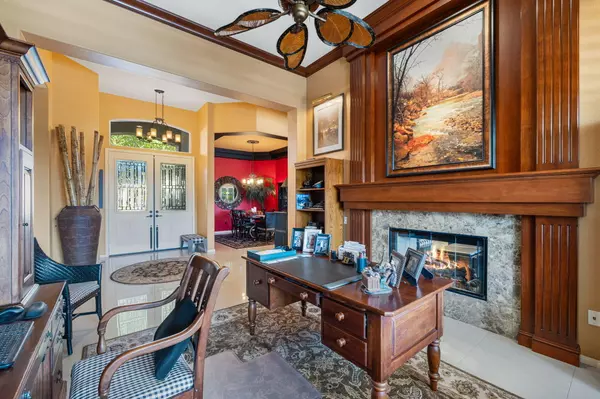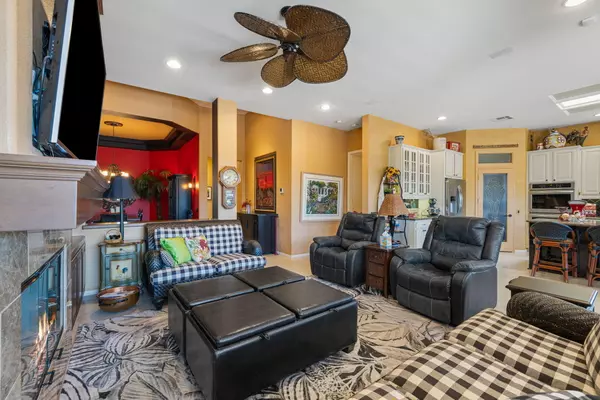
3 Beds
4 Baths
2,859 SqFt
3 Beds
4 Baths
2,859 SqFt
Key Details
Property Type Single Family Home
Sub Type Single Family Residence
Listing Status Active
Purchase Type For Sale
Square Footage 2,859 sqft
Price per Sqft $314
Subdivision Sun City
MLS Listing ID 219119513DA
Bedrooms 3
Full Baths 3
Half Baths 1
HOA Fees $374/mo
Year Built 2003
Lot Size 8,712 Sqft
Property Description
Location
State CA
County Riverside
Area Sun City
Building/Complex Name Sun City Palm Desert HOA
Rooms
Kitchen Granite Counters, Island, Pantry, Remodeled, Skylight(s)
Interior
Interior Features Built-Ins, High Ceilings (9 Feet+), Phone System, Pre-wired for high speed Data, Recessed Lighting, Storage Space
Heating Central, Forced Air, Natural Gas
Cooling Air Conditioning, Central, Dual
Flooring Marble
Fireplaces Number 1
Fireplaces Type Decorative, Gas, Gas Starter, Raised Hearth, See ThroughFamily Room, Living Room
Inclusions Some furnishings are available outside of escrow
Equipment Dishwasher, Dryer, Electric Dryer Hookup, Garbage Disposal, Gas Dryer Hookup, Gas Or Electric Dryer Hookup, Hood Fan, Microwave, Network Wire, Phone System, Refrigerator, Washer, Water Filter, Water Line to Refrigerator, Water Purifier, Water Softener
Exterior
Parking Features Attached, Direct Entrance, Door Opener, Garage Is Attached, Golf Cart
Garage Spaces 4.0
Fence Block
Pool Gunite, Heated, In Ground, Private, Salt/Saline, Tile, Waterfall
Community Features Golf Course within Development
Amenities Available Assoc Pet Rules, Banquet, Barbecue, Biking Trails, Billiard Room, Bocce Ball Court, Card Room, Clubhouse, Controlled Access, Fitness Center, Golf, Guest Parking, Lake or Pond, Meeting Room, Other Courts, Picnic Area, Sport Court, Tennis Courts
View Y/N Yes
View Peek-A-Boo
Roof Type Concrete, Tile
Handicap Access Flashing Doorbell, Grab Bars In Bathroom(s), Grab Bars Throughout, No Interior Steps
Building
Lot Description Back Yard, Curbs, Fenced, Front Yard, Landscaped, Lot-Level/Flat, Secluded, Sidewalks, Single Lot, Street Lighting, Street Paved, Utilities Underground
Story 1
Foundation Slab
Sewer In Connected and Paid
Water In Street, Water District
Structure Type Stucco
Others
Special Listing Condition Standard
Pets Allowed Assoc Pet Rules

The information provided is for consumers' personal, non-commercial use and may not be used for any purpose other than to identify prospective properties consumers may be interested in purchasing. All properties are subject to prior sale or withdrawal. All information provided is deemed reliable but is not guaranteed accurate, and should be independently verified.

"My job is to find and attract mastery-based agents to the office, protect the culture, and make sure everyone is happy! "
1610 R Street, Sacramento, California, 95811, United States







