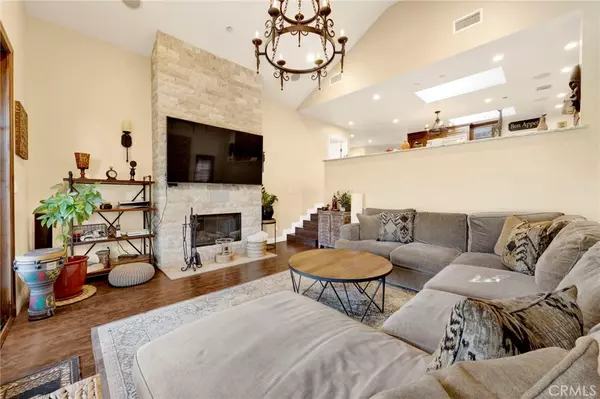
4 Beds
4 Baths
2,343 SqFt
4 Beds
4 Baths
2,343 SqFt
Key Details
Property Type Single Family Home
Sub Type Single Family Residence
Listing Status Active
Purchase Type For Sale
Square Footage 2,343 sqft
Price per Sqft $1,022
MLS Listing ID BB24228955
Bedrooms 4
Full Baths 1
Half Baths 1
Three Quarter Bath 2
HOA Y/N No
Year Built 1929
Lot Size 8,115 Sqft
Property Description
As you enter through the impressive arched wooden door, you’re immediately captivated by the home’s stately charm and attention to detail. The open-concept layout allows for a seamless flow between living spaces, each area thoughtfully crafted to balance style and comfort. The rich hardwood floors, vaulted ceilings, and expansive windows flood the home with natural light, enhancing the airy, inviting atmosphere.
The heart of this home is the gourmet kitchen, where culinary dreams come to life. Outfitted with custom cabinetry, granite countertops, and high-end stainless steel appliances, this kitchen offers a perfect blend of functionality and elegance. The spacious center island provides additional prep space and a casual dining spot, ideal for intimate family meals or larger gatherings with friends.
Adjacent to the kitchen, the living room exudes warmth and sophistication, with an elegant stone fireplace serving as the focal point. The stylish fixtures and custom lighting create a cozy ambiance, making it the perfect space to relax with loved ones or entertain guests.
The luxurious master suite is a private retreat, designed with relaxation in mind. Here, you’ll find a spa-like en-suite bathroom featuring dual vanities, a walk-in shower, and artisanal wood-framed mirrors that add a rustic touch to the refined decor. Ample closet space and thoughtfully designed storage solutions provide both convenience and style. The remaining three bedrooms are specious with Jack and Jill and en-suite bathrooms with walk in closets.
Venture outside to the sparkling pool and soothing spa invite you to unwind and soak up the California sunshine, while the pergola-shaded outdoor dining area is perfect for al fresco meals and gatherings under the stars. The lush landscaping, mature trees, and meticulously manicured gardens offer a serene, private setting.
This is a rare opportunity to own a piece of Glendale elegance—don’t miss your chance to make this extraordinary property your own. Shown by appointment only, schedule a private tour today and experience firsthand the exceptional quality and charm of 1437 Raymond Ave!
Location
State CA
County Los Angeles
Area 626 - Glendale-Northwest
Zoning GLR1YY
Rooms
Other Rooms Gazebo
Main Level Bedrooms 4
Interior
Interior Features Breakfast Bar, Built-in Features, Separate/Formal Dining Room, Country Kitchen, Bedroom on Main Level, Main Level Primary, Primary Suite
Heating Central
Cooling Central Air, Dual, Gas, Zoned, Attic Fan
Fireplaces Type Family Room, Living Room
Fireplace Yes
Appliance Barbecue, Dishwasher, Disposal, Gas Oven, Gas Range, Gas Water Heater, Tankless Water Heater
Laundry Washer Hookup, Electric Dryer Hookup, Gas Dryer Hookup, Inside, Laundry Room
Exterior
Garage Electric Gate, Garage, Garage Door Opener
Garage Spaces 2.0
Garage Description 2.0
Pool Gas Heat, Private
Community Features Curbs
Utilities Available Electricity Connected, Natural Gas Connected, Sewer Connected, Water Connected
View Y/N Yes
View Mountain(s)
Roof Type Shingle
Attached Garage No
Total Parking Spaces 2
Private Pool Yes
Building
Lot Description 0-1 Unit/Acre, Back Yard
Dwelling Type House
Story 1
Entry Level One
Foundation Raised
Sewer Public Sewer
Level or Stories One
Additional Building Gazebo
New Construction No
Schools
School District Glendale Unified
Others
Senior Community No
Tax ID 5622010026
Security Features Security System,Smoke Detector(s)
Acceptable Financing Cash to New Loan
Listing Terms Cash to New Loan
Special Listing Condition Standard


"My job is to find and attract mastery-based agents to the office, protect the culture, and make sure everyone is happy! "
1610 R Street, Sacramento, California, 95811, United States







