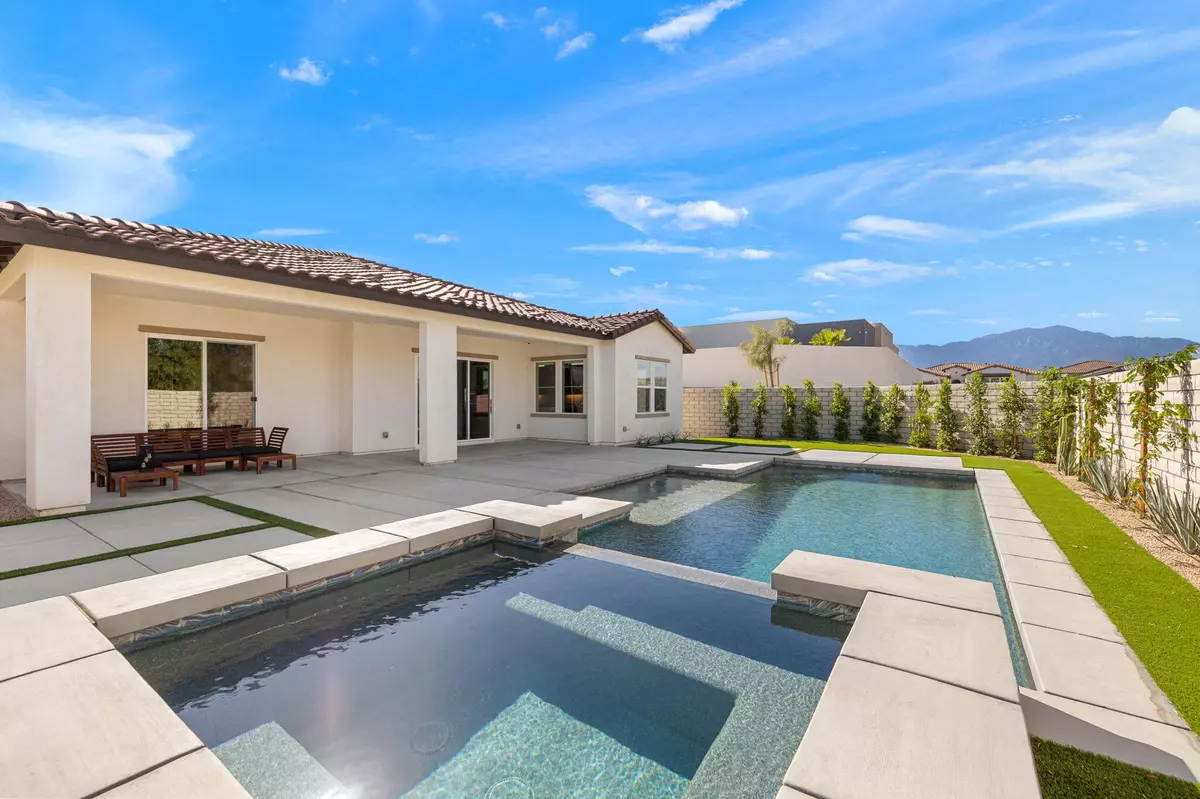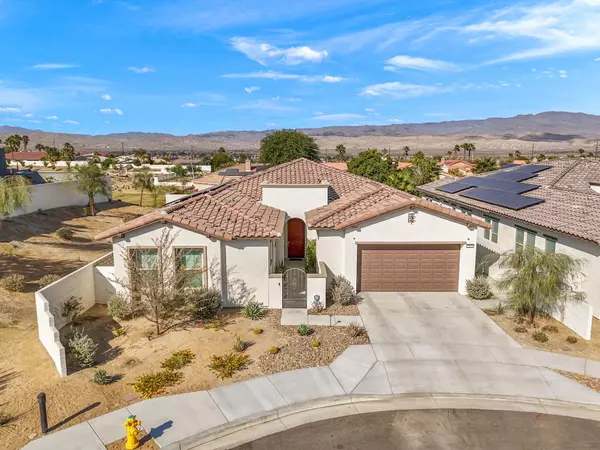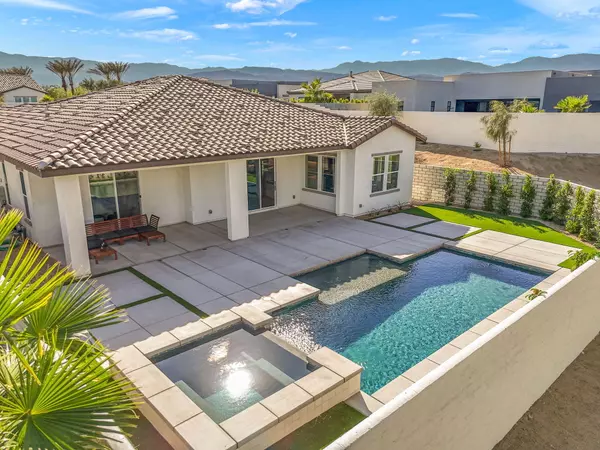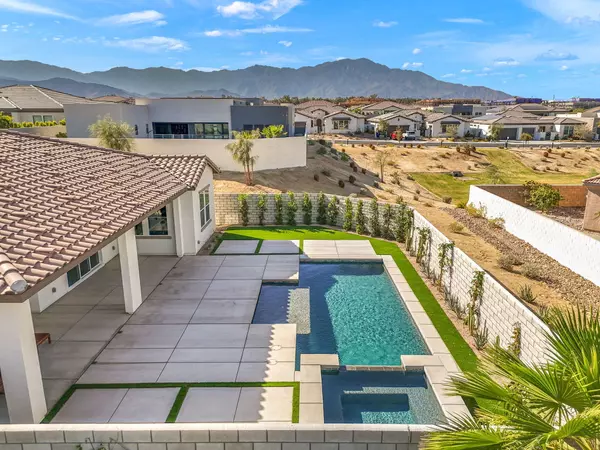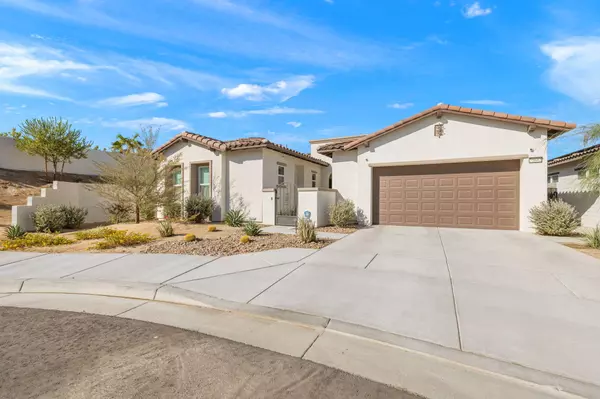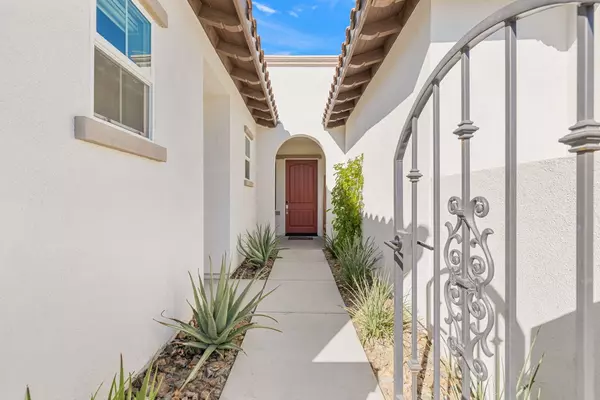
4 Beds
5 Baths
2,638 SqFt
4 Beds
5 Baths
2,638 SqFt
Key Details
Property Type Single Family Home
Sub Type Single Family Residence
Listing Status Active
Purchase Type For Sale
Square Footage 2,638 sqft
Price per Sqft $452
Subdivision Montage Palm Desert
MLS Listing ID 219119347DA
Bedrooms 4
Full Baths 4
Half Baths 1
HOA Fees $222/mo
Year Built 2022
Lot Size 8,194 Sqft
Property Description
Location
State CA
County Riverside
Area Palm Desert North
Building/Complex Name Personalized Property Management
Rooms
Kitchen Gourmet Kitchen, Island, Pantry
Interior
Interior Features Open Floor Plan
Heating Forced Air, Natural Gas
Cooling Air Conditioning, Ceiling Fan
Flooring Carpet, Tile
Equipment Ceiling Fan, Dishwasher, Microwave, Refrigerator, Water Line to Refrigerator
Laundry Room
Exterior
Parking Features Attached, Door Opener, Driveway, Garage Is Attached, Other
Garage Spaces 4.0
Fence Block
Pool Gunite, Heated, In Ground, Private, Salt/Saline
Amenities Available Assoc Maintains Landscape, Greenbelt/Park
View Y/N Yes
View Mountains, Pool
Roof Type Tile
Building
Story 1
Sewer In Connected and Paid
Water Water District
Level or Stories One
Structure Type Stucco
Others
Special Listing Condition Standard

The information provided is for consumers' personal, non-commercial use and may not be used for any purpose other than to identify prospective properties consumers may be interested in purchasing. All properties are subject to prior sale or withdrawal. All information provided is deemed reliable but is not guaranteed accurate, and should be independently verified.

"My job is to find and attract mastery-based agents to the office, protect the culture, and make sure everyone is happy! "
1610 R Street, Sacramento, California, 95811, United States


