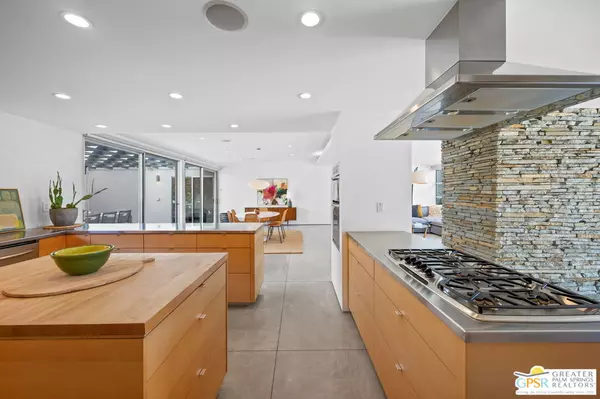
4 Beds
5 Baths
3,567 SqFt
4 Beds
5 Baths
3,567 SqFt
Key Details
Property Type Single Family Home
Sub Type Single Family Residence
Listing Status Pending
Purchase Type For Sale
Square Footage 3,567 sqft
Price per Sqft $755
Subdivision El Mirador
MLS Listing ID 24-454027
Style Mid-Century
Bedrooms 4
Full Baths 4
Half Baths 1
Construction Status Updated/Remodeled
HOA Y/N No
Year Built 1956
Lot Size 0.300 Acres
Acres 0.3
Property Description
Location
State CA
County Riverside
Area Palm Springs Central
Zoning R1
Rooms
Other Rooms None
Dining Room 0
Kitchen Gourmet Kitchen
Interior
Heating Forced Air
Cooling Air Conditioning, Dual
Flooring Cement, Carpet
Fireplaces Number 1
Fireplaces Type Living Room
Equipment Alarm System, Barbeque, Built-Ins, Ceiling Fan, Dishwasher, Dryer, Garbage Disposal, Microwave, Hood Fan, Range/Oven, Refrigerator, Trash Compactor, Washer
Laundry Room
Exterior
Garage Carport Attached, Door Opener, Driveway, Parking for Guests
Garage Spaces 2.0
Pool In Ground, Heated with Gas, Private
View Y/N Yes
View Mountains
Roof Type Flat, Tar and Gravel
Building
Lot Description Automatic Gate, Fenced, Lawn, Landscaped
Story 1
Foundation Slab
Sewer In Street Paid
Water Public
Architectural Style Mid-Century
Level or Stories One
Construction Status Updated/Remodeled
Others
Special Listing Condition Standard

The information provided is for consumers' personal, non-commercial use and may not be used for any purpose other than to identify prospective properties consumers may be interested in purchasing. All properties are subject to prior sale or withdrawal. All information provided is deemed reliable but is not guaranteed accurate, and should be independently verified.

"My job is to find and attract mastery-based agents to the office, protect the culture, and make sure everyone is happy! "
1610 R Street, Sacramento, California, 95811, United States







