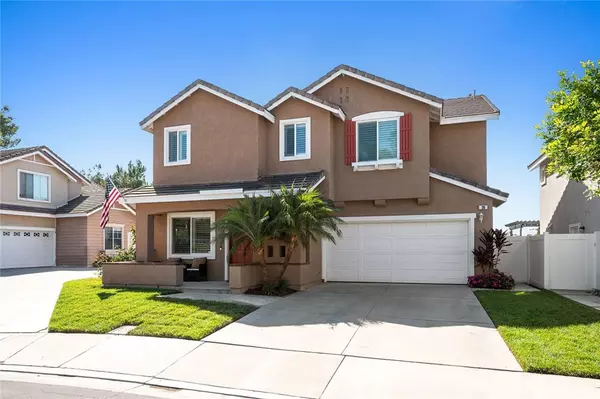
4 Beds
3 Baths
1,896 SqFt
4 Beds
3 Baths
1,896 SqFt
Key Details
Property Type Single Family Home
Sub Type Single Family Residence
Listing Status Pending
Purchase Type For Sale
Square Footage 1,896 sqft
Price per Sqft $712
Subdivision Foot Hill Ranch
MLS Listing ID OC24208012
Bedrooms 4
Full Baths 2
Half Baths 1
Condo Fees $104
Construction Status Turnkey
HOA Fees $104/mo
HOA Y/N Yes
Year Built 1996
Lot Size 3,497 Sqft
Property Description
Location
State CA
County Orange
Area Fh - Foothill Ranch
Rooms
Main Level Bedrooms 4
Interior
Interior Features All Bedrooms Up
Heating Central
Cooling Central Air
Fireplaces Type Family Room, Gas
Fireplace Yes
Laundry Laundry Closet
Exterior
Exterior Feature Fire Pit
Garage Spaces 2.0
Garage Description 2.0
Fence Vinyl
Pool Private
Community Features Biking, Hiking, Park, Street Lights, Sidewalks
Amenities Available Maintenance Grounds, Management
View Y/N Yes
View City Lights, Neighborhood
Attached Garage Yes
Total Parking Spaces 2
Private Pool Yes
Building
Lot Description 0-1 Unit/Acre, Back Yard, Cul-De-Sac, Front Yard, Sprinkler System
Dwelling Type House
Story 2
Entry Level Two
Sewer Public Sewer
Water Public
Level or Stories Two
New Construction No
Construction Status Turnkey
Schools
School District Saddleback Valley Unified
Others
HOA Name Foot Hill Ranch Homeowners Association
Senior Community No
Tax ID 60124151
Acceptable Financing Cash, Conventional, Cal Vet Loan, FHA, VA Loan
Listing Terms Cash, Conventional, Cal Vet Loan, FHA, VA Loan
Special Listing Condition Standard


"My job is to find and attract mastery-based agents to the office, protect the culture, and make sure everyone is happy! "
1610 R Street, Sacramento, California, 95811, United States







