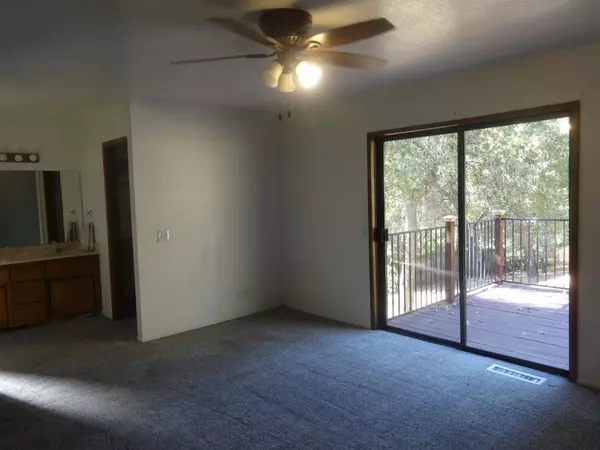
3 Beds
2 Baths
1,435 SqFt
3 Beds
2 Baths
1,435 SqFt
Key Details
Property Type Single Family Home
Sub Type Single Family Residence
Listing Status Active
Purchase Type For Sale
Square Footage 1,435 sqft
Price per Sqft $331
Subdivision Alta Sierra Estates 14 B
MLS Listing ID 224112486
Bedrooms 3
Full Baths 2
HOA Fees $50/ann
HOA Y/N Yes
Originating Board MLS Metrolist
Year Built 1985
Lot Size 0.600 Acres
Acres 0.6
Lot Dimensions 230 X 150 X 199 X 100
Property Description
Location
State CA
County Nevada
Area 13101
Direction Hwy 49 to East Lime Kiln. Lime Kiln becomes Karen, becomes Alexandra, right on Patricia. Nice straight forward drive under five minutes from Hwy 49.
Rooms
Basement Partial
Master Bathroom Shower Stall(s), Fiberglass, Window
Master Bedroom Outside Access, Walk-In Closet 2+
Living Room Deck Attached
Dining Room Breakfast Nook, Space in Kitchen, Dining/Living Combo
Kitchen Breakfast Area, Pantry Cabinet, Kitchen/Family Combo, Laminate Counter
Interior
Interior Features Storage Area(s)
Heating Propane, Central, Wood Stove
Cooling Ceiling Fan(s), Central, Whole House Fan
Flooring Carpet, Simulated Wood
Window Features Dual Pane Full
Appliance Gas Cook Top, Gas Plumbed, Gas Water Heater
Laundry Cabinets, Laundry Closet, Inside Area
Exterior
Garage Private, Attached, RV Possible, RV Storage, Garage Facing Front, Uncovered Parking Spaces 2+, Interior Access
Garage Spaces 2.0
Fence Fenced
Utilities Available Cable Available, Propane Tank Leased, Electric
Amenities Available Clubhouse, Golf Course
Roof Type Composition
Topography Level,Trees Few
Street Surface Asphalt
Porch Covered Deck, Uncovered Deck
Private Pool No
Building
Lot Description Private, Garden, Shape Regular, Low Maintenance
Story 1
Foundation ConcretePerimeter, Raised
Sewer Sewer Connected & Paid, Public Sewer
Water Meter Paid, Public
Architectural Style Ranch
Level or Stories One
Schools
Elementary Schools Pleasant Ridge
Middle Schools Pleasant Ridge
High Schools Nevada Joint Union
School District Nevada
Others
HOA Fee Include Trash
Senior Community No
Tax ID 024-860-010-000
Special Listing Condition None
Pets Description Yes


"My job is to find and attract mastery-based agents to the office, protect the culture, and make sure everyone is happy! "
1610 R Street, Sacramento, California, 95811, United States







