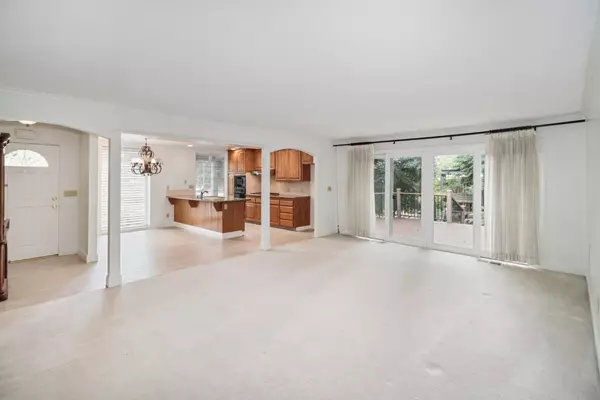
3 Beds
2 Baths
1,723 SqFt
3 Beds
2 Baths
1,723 SqFt
Key Details
Property Type Single Family Home
Sub Type Single Family Residence
Listing Status Active
Purchase Type For Sale
Square Footage 1,723 sqft
Price per Sqft $449
Subdivision Folsom Terrace
MLS Listing ID 224103843
Bedrooms 3
Full Baths 2
HOA Y/N No
Originating Board MLS Metrolist
Year Built 1962
Lot Size 8,516 Sqft
Acres 0.1955
Property Description
Location
State CA
County Placer
Area 12746
Direction Douglas Blvd to Right at Dambacher to #
Rooms
Family Room Cathedral/Vaulted, Great Room
Master Bathroom Shower Stall(s), Skylight/Solar Tube, Window
Living Room Great Room, Other
Dining Room Breakfast Nook, Dining Bar, Dining/Living Combo, Formal Area
Kitchen Breakfast Area, Granite Counter, Island w/Sink
Interior
Interior Features Cathedral Ceiling
Heating Central, Fireplace(s)
Cooling Ceiling Fan(s), Central
Flooring Carpet, Tile, Wood, Other
Fireplaces Number 1
Fireplaces Type Family Room, Gas Piped
Window Features Bay Window(s),Dual Pane Partial
Appliance Built-In Electric Oven, Gas Cook Top, Gas Water Heater, Dishwasher, Disposal, Plumbed For Ice Maker
Laundry Cabinets, Electric, In Garage, Inside Area
Exterior
Garage RV Possible, Garage Door Opener, Garage Facing Front
Garage Spaces 2.0
Fence Back Yard, Metal, Wood
Utilities Available Electric, Natural Gas Available
Roof Type Composition
Topography Trees Many
Street Surface Paved,Unimproved
Porch Uncovered Deck
Private Pool No
Building
Lot Description Auto Sprinkler F&R, Dead End, Landscape Back, Landscape Front, Low Maintenance
Story 1
Foundation Raised, Slab
Sewer In & Connected
Water Meter on Site, Water District, Public
Architectural Style Ranch
Level or Stories One
Schools
Elementary Schools Eureka Union
Middle Schools Roseville City
High Schools Roseville Joint
School District Placer
Others
Senior Community No
Tax ID 047-251-011-000
Special Listing Condition None
Pets Description Yes, Cats OK, Dogs OK


"My job is to find and attract mastery-based agents to the office, protect the culture, and make sure everyone is happy! "
1610 R Street, Sacramento, California, 95811, United States







